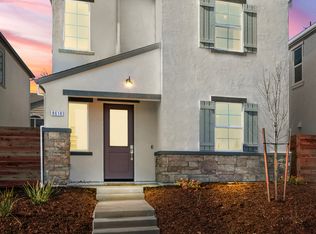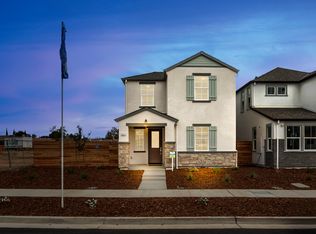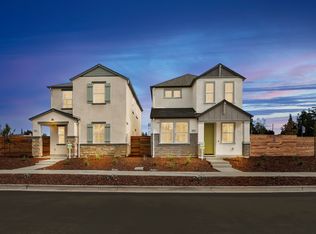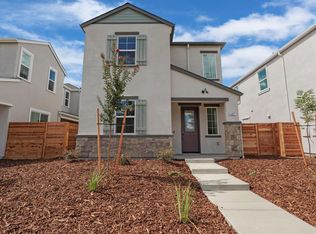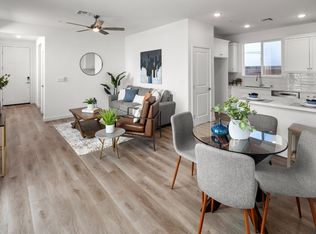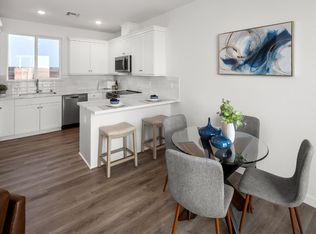Buildable plan: Astoria, Ventris Place, Sacramento, CA 95823
Buildable plan
This is a floor plan you could choose to build within this community.
View move-in ready homesWhat's special
- 418 |
- 10 |
Travel times
Schedule tour
Facts & features
Interior
Bedrooms & bathrooms
- Bedrooms: 3
- Bathrooms: 2
- Full bathrooms: 2
Heating
- Electric, Heat Pump
Cooling
- Central Air
Features
- Windows: Double Pane Windows
Interior area
- Total interior livable area: 1,196 sqft
Video & virtual tour
Property
Parking
- Total spaces: 2
- Parking features: Attached
- Attached garage spaces: 2
Features
- Levels: 1.0
- Stories: 1
Construction
Type & style
- Home type: SingleFamily
- Property subtype: Single Family Residence
Materials
- Stucco, Stone, Wood Siding
- Roof: Asphalt
Condition
- New Construction
- New construction: Yes
Details
- Builder name: Next Generation Capital
Community & HOA
Community
- Subdivision: Ventris Place
HOA
- Has HOA: Yes
- HOA fee: $96 monthly
Location
- Region: Sacramento
Financial & listing details
- Price per square foot: $418/sqft
- Date on market: 1/23/2026
About the community

Source: Next Generation Capital
8 homes in this community
Available homes
| Listing | Price | Bed / bath | Status |
|---|---|---|---|
| 6441 Ventris Walk | $527,909 | 3 bed / 2 bath | Available |
| 6451 Jacinto Ave | $534,990 | 3 bed / 3 bath | Available |
| 6525 Jacinto Ave | $537,490 | 3 bed / 2 bath | Available |
| 6449 Ventris Walk | $542,990 | 3 bed / 3 bath | Available |
| 6419 Jacinto Ave | $559,990 | 4 bed / 3 bath | Available |
| 6435 Jacinto Ave | $564,990 | 4 bed / 3 bath | Available |
| 6509 Jacinto Ave | $589,990 | 4 bed / 3 bath | Available |
| 8655 Starburst Way | $649,990 | 3 bed / 3 bath | Pending |
Source: Next Generation Capital
Contact agent
By pressing Contact agent, you agree that Zillow Group and its affiliates, and may call/text you about your inquiry, which may involve use of automated means and prerecorded/artificial voices. You don't need to consent as a condition of buying any property, goods or services. Message/data rates may apply. You also agree to our Terms of Use. Zillow does not endorse any real estate professionals. We may share information about your recent and future site activity with your agent to help them understand what you're looking for in a home.
Learn how to advertise your homesEstimated market value
Not available
Estimated sales range
Not available
$2,947/mo
Price history
| Date | Event | Price |
|---|---|---|
| 9/12/2025 | Price change | $499,990+0%$418/sqft |
Source: Next Generation Capital Report a problem | ||
| 1/9/2025 | Price change | $499,900-7.4%$418/sqft |
Source: Next Generation Capital Report a problem | ||
| 8/16/2024 | Listed for sale | $539,900$451/sqft |
Source: Next Generation Capital Report a problem | ||
Public tax history
Monthly payment
Neighborhood: Valley High-North Laguna
Nearby schools
GreatSchools rating
- 7/10Barbara Comstock Morse Elementary SchoolGrades: K-6Distance: 0.4 mi
- 6/10Edward Harris, Jr. Middle SchoolGrades: 7-8Distance: 1.9 mi
- 7/10Monterey Trail High SchoolGrades: 9-12Distance: 1.7 mi
Schools provided by the builder
- Elementary: Barbara Comstock Morse Elementary School
- Middle: Edward Harris, Jr. Middle School
- High: Monterey Trail High School
- District: Elk Grove Unified
Source: Next Generation Capital. This data may not be complete. We recommend contacting the local school district to confirm school assignments for this home.
