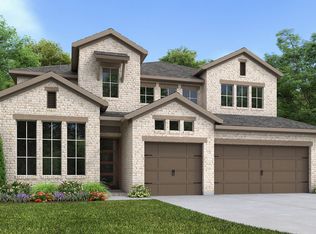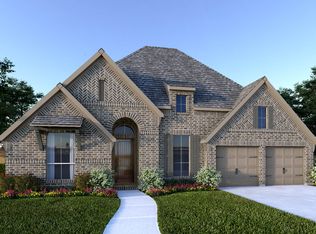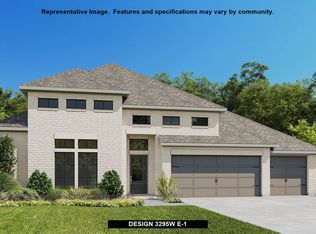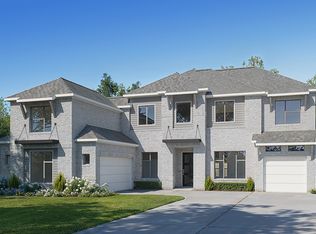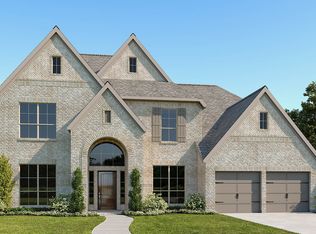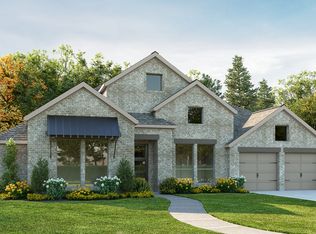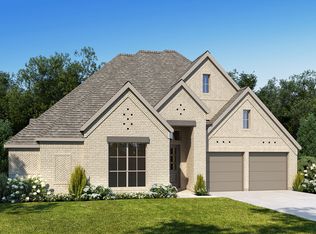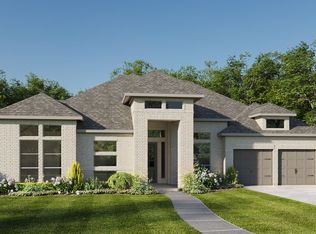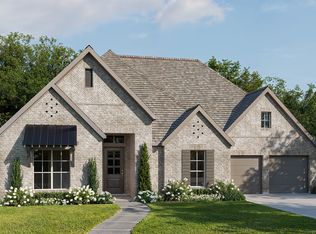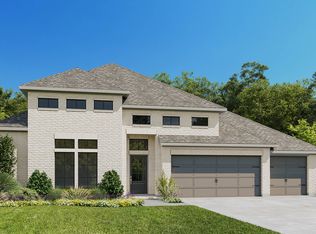Buildable plan: 4994W, Ventana 70', Fort Worth, TX 76126
Buildable plan
This is a floor plan you could choose to build within this community.
View move-in ready homesWhat's special
- 155 |
- 12 |
Travel times
Schedule tour
Select your preferred tour type — either in-person or real-time video tour — then discuss available options with the builder representative you're connected with.
Facts & features
Interior
Bedrooms & bathrooms
- Bedrooms: 5
- Bathrooms: 7
- Full bathrooms: 5
- 1/2 bathrooms: 2
Interior area
- Total interior livable area: 4,994 sqft
Video & virtual tour
Property
Parking
- Total spaces: 3
- Parking features: Garage
- Garage spaces: 3
Features
- Levels: 2.0
- Stories: 2
Construction
Type & style
- Home type: SingleFamily
- Property subtype: Single Family Residence
Condition
- New Construction
- New construction: Yes
Details
- Builder name: PERRY HOMES
Community & HOA
Community
- Subdivision: Ventana 70'
Location
- Region: Fort Worth
Financial & listing details
- Price per square foot: $174/sqft
- Date on market: 12/10/2025
About the community
Source: Perry Homes
2 homes in this community
Available homes
| Listing | Price | Bed / bath | Status |
|---|---|---|---|
| 10464 Gray Hills Dr | $829,900 | 4 bed / 5 bath | Available |
| 10436 Gray Hills Dr | $863,900 | 4 bed / 3 bath | Available |
Source: Perry Homes
Contact builder

By pressing Contact builder, you agree that Zillow Group and other real estate professionals may call/text you about your inquiry, which may involve use of automated means and prerecorded/artificial voices and applies even if you are registered on a national or state Do Not Call list. You don't need to consent as a condition of buying any property, goods, or services. Message/data rates may apply. You also agree to our Terms of Use.
Learn how to advertise your homesEstimated market value
Not available
Estimated sales range
Not available
$5,293/mo
Price history
| Date | Event | Price |
|---|---|---|
| 3/4/2025 | Price change | $867,900+1.8%$174/sqft |
Source: | ||
| 10/23/2024 | Listed for sale | $852,900$171/sqft |
Source: | ||
Public tax history
Monthly payment
Neighborhood: 76126
Nearby schools
GreatSchools rating
- 8/10Rolling Hills Elementary SchoolGrades: PK-5Distance: 0.7 mi
- 4/10Benbrook Middle/High SchoolGrades: 6-12Distance: 1.3 mi
Schools provided by the builder
- District: Forth Worth ISD
Source: Perry Homes. This data may not be complete. We recommend contacting the local school district to confirm school assignments for this home.
