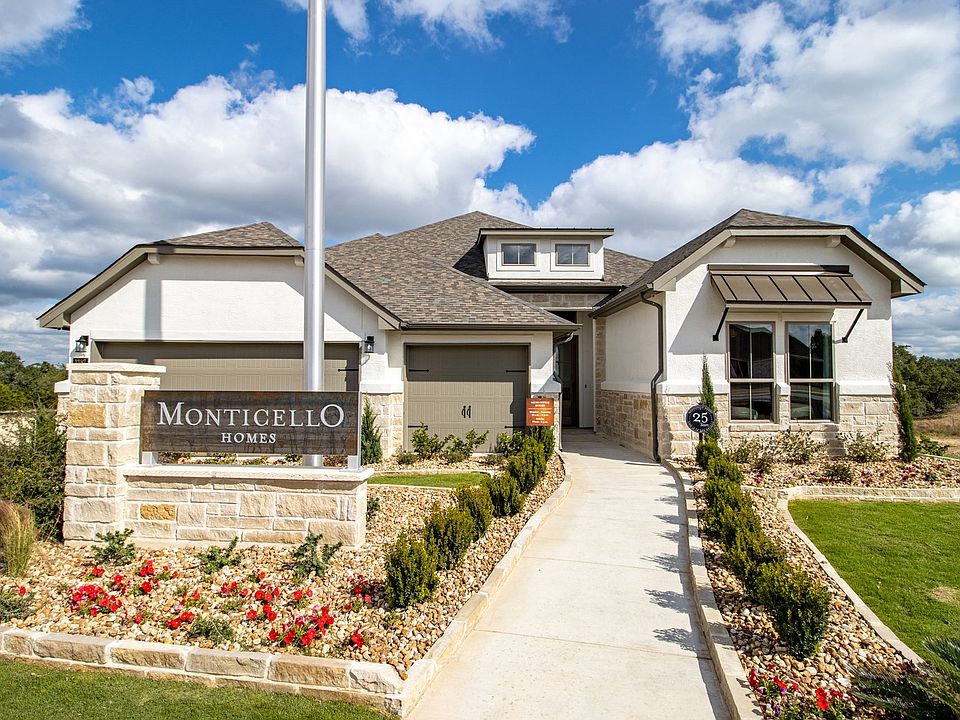Available homes
- Facts: 4 bedrooms. 3 bath. 2484 square feet.
- 4 bd
- 3 ba
- 2,484 sqft
3030 Agar Park, Bulverde, TX 78163Available - Facts: 4 bedrooms. 3 bath. 2429 square feet.
- 4 bd
- 3 ba
- 2,429 sqft
3009 Ashby Park, Bulverde, TX 78163Available - Facts: 4 bedrooms. 3 bath. 2559 square feet.
- 4 bd
- 3 ba
- 2,559 sqft
3005 Ashby Park, Bulverde, TX 78163Available - Facts: 5 bedrooms. 4 bath. 2761 square feet.
- 5 bd
- 4 ba
- 2,761 sqft
3039 Agar Park, Bulverde, TX 78163Available3D Tour - Facts: 4 bedrooms. 3 bath. 2685 square feet.
- 4 bd
- 3 ba
- 2,685 sqft
1618 Dunvegan Park, Bulverde, TX 78163Under construction3D Tour

