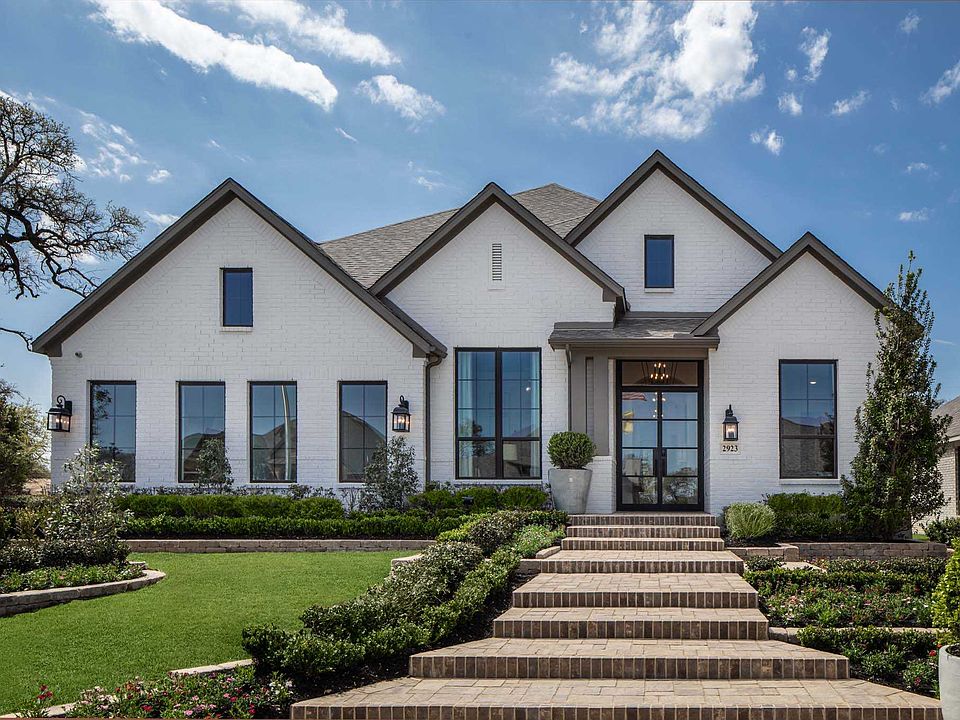Available homes
- Facts: 4 bedrooms. 3 bath. 2843 square feet.
- 4 bd
- 3 ba
- 2,843 sqft
2954 McKinnie Park, Bulverde, TX 781633D Tour - Facts: 4 bedrooms. 5 bath. 3223 square feet.
- 4 bd
- 5 ba
- 3,223 sqft
2942 McKinnie Park, Bulverde, TX 78163 - Facts: 4 bedrooms. 4 bath. 2963 square feet.
- 4 bd
- 4 ba
- 2,963 sqft
2962 McKinnie Park, Bulverde, TX 78163Available June 20253D Tour - Facts: 5 bedrooms. 6 bath. 3224 square feet.
- 5 bd
- 6 ba
- 3,224 sqft
2958 McKinnie Park, Bulverde, TX 78163Available June 20253D Tour

