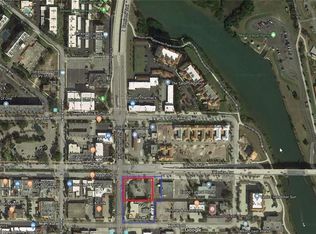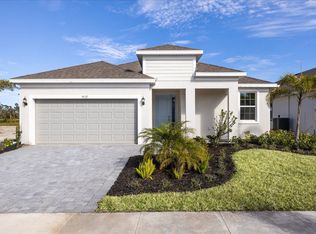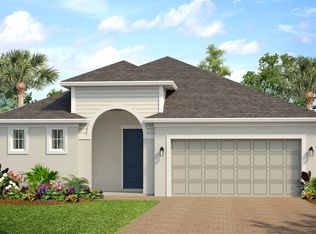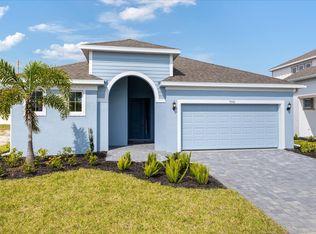Buildable plan: Clearwater, Venice, Venice, FL 34285
Buildable plan
This is a floor plan you could choose to build within this community.
View move-in ready homesWhat's special
- 334 |
- 23 |
Travel times
Schedule tour
Select your preferred tour type — either in-person or real-time video tour — then discuss available options with the builder representative you're connected with.
Facts & features
Interior
Bedrooms & bathrooms
- Bedrooms: 3
- Bathrooms: 2
- Full bathrooms: 2
Interior area
- Total interior livable area: 1,856 sqft
Video & virtual tour
Property
Parking
- Total spaces: 2
- Parking features: Garage
- Garage spaces: 2
Features
- Levels: 1.0
- Stories: 1
Construction
Type & style
- Home type: SingleFamily
- Property subtype: Single Family Residence
Condition
- New Construction
- New construction: Yes
Details
- Builder name: Maronda Homes
Community & HOA
Community
- Subdivision: Venice
Location
- Region: Venice
Financial & listing details
- Price per square foot: $213/sqft
- Date on market: 1/14/2026
About the community
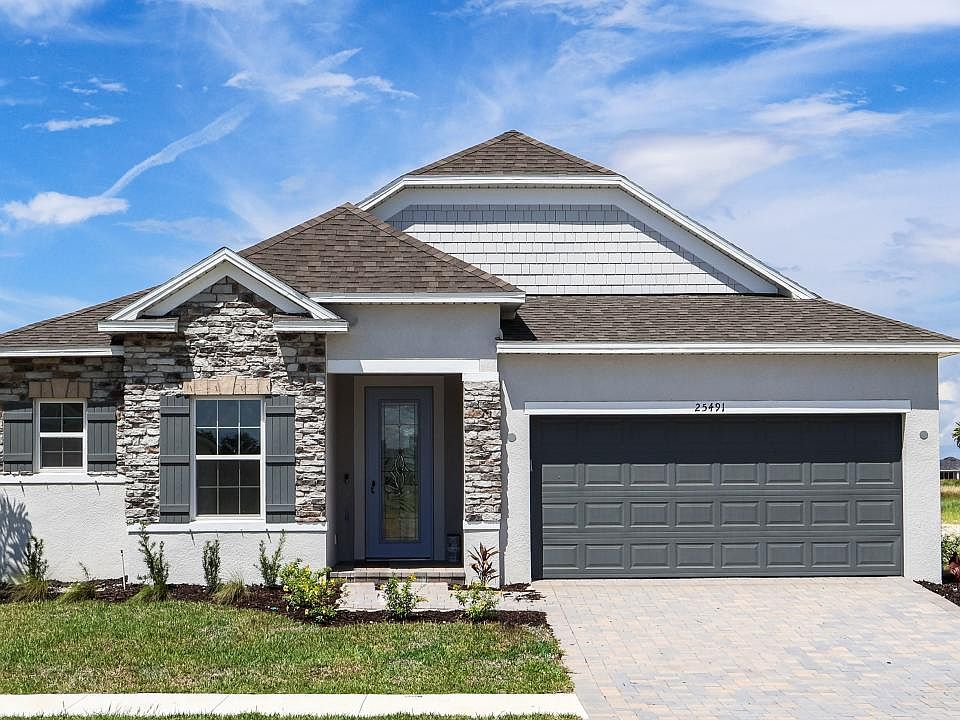
Source: Maronda Homes
3 homes in this community
Available homes
| Listing | Price | Bed / bath | Status |
|---|---|---|---|
| Clemson Rd | $369,900 | 3 bed / 2 bath | Available |
| 425 W Seminole Dr | $449,900 | 3 bed / 2 bath | Available |
| 425 W Seminole Dr | $449,900 | 3 bed / 2 bath | Available July 2026 |
Source: Maronda Homes
Contact builder

By pressing Contact builder, you agree that Zillow Group and other real estate professionals may call/text you about your inquiry, which may involve use of automated means and prerecorded/artificial voices and applies even if you are registered on a national or state Do Not Call list. You don't need to consent as a condition of buying any property, goods, or services. Message/data rates may apply. You also agree to our Terms of Use.
Learn how to advertise your homesEstimated market value
$379,400
$360,000 - $398,000
$3,752/mo
Price history
| Date | Event | Price |
|---|---|---|
| 10/16/2025 | Price change | $394,900+2.6%$213/sqft |
Source: | ||
| 6/20/2025 | Price change | $384,900+2.7%$207/sqft |
Source: | ||
| 5/22/2025 | Listed for sale | $374,900$202/sqft |
Source: | ||
Public tax history
Monthly payment
Neighborhood: The Island
Nearby schools
GreatSchools rating
- 9/10Venice Elementary SchoolGrades: PK-5Distance: 0.2 mi
- 6/10Venice Middle SchoolGrades: 6-8Distance: 5.8 mi
- 6/10Venice Senior High SchoolGrades: 9-12Distance: 0.5 mi
Schools provided by the builder
- District: Sarasota County
Source: Maronda Homes. This data may not be complete. We recommend contacting the local school district to confirm school assignments for this home.

