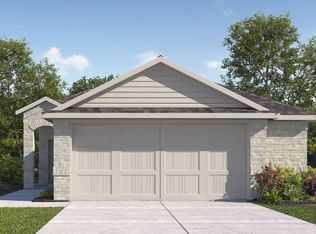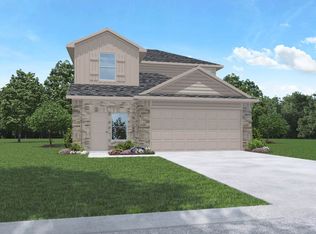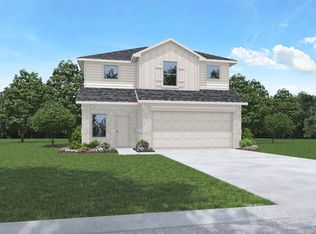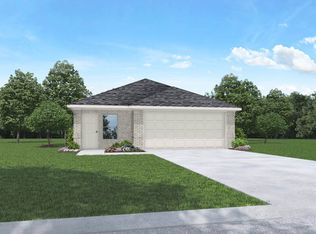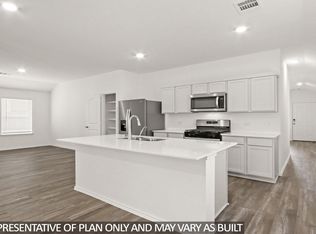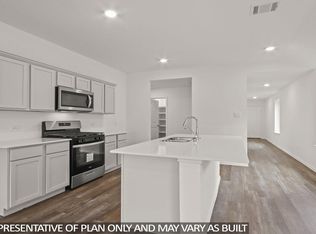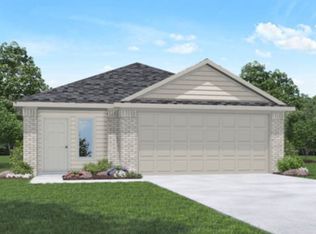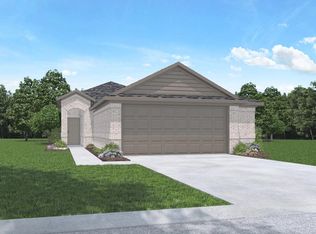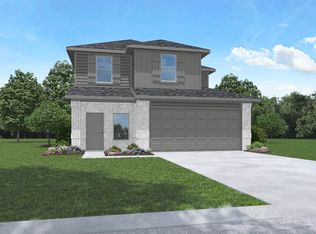Buildable plan: Olivia, Venetian Pines, Conroe, TX 77301
Buildable plan
This is a floor plan you could choose to build within this community.
View move-in ready homesWhat's special
- 8 |
- 1 |
Travel times
Schedule tour
Select your preferred tour type — either in-person or real-time video tour — then discuss available options with the builder representative you're connected with.
Facts & features
Interior
Bedrooms & bathrooms
- Bedrooms: 3
- Bathrooms: 2
- Full bathrooms: 2
Interior area
- Total interior livable area: 1,541 sqft
Property
Parking
- Total spaces: 2
- Parking features: Garage
- Garage spaces: 2
Features
- Levels: 1.0
- Stories: 1
Construction
Type & style
- Home type: SingleFamily
- Property subtype: Single Family Residence
Condition
- New Construction
- New construction: Yes
Details
- Builder name: D.R. Horton
Community & HOA
Community
- Subdivision: Venetian Pines
Location
- Region: Conroe
Financial & listing details
- Price per square foot: $180/sqft
- Date on market: 11/24/2025
About the community
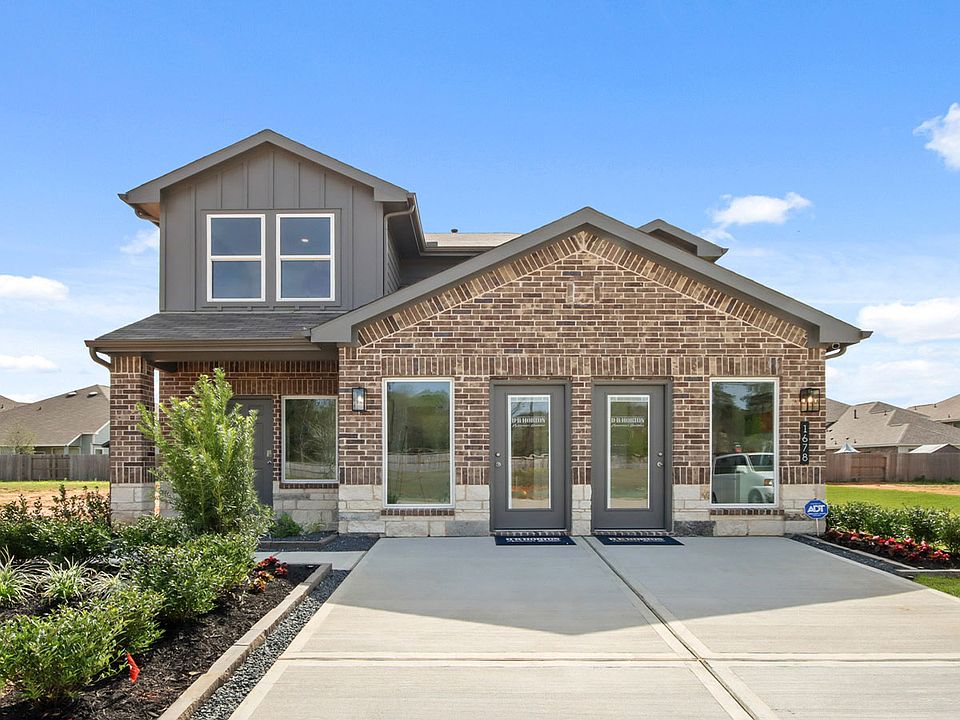
Source: DR Horton
13 homes in this community
Available homes
| Listing | Price | Bed / bath | Status |
|---|---|---|---|
| 1354 Heather Rosewood Ln | $259,990 | 3 bed / 2 bath | Available |
| 1690 Portia Ln | $259,990 | 3 bed / 2 bath | Available |
| 1715 Portia Ln | $259,990 | 3 bed / 2 bath | Available |
| 538 Belle Springs Ln | $262,390 | 3 bed / 2 bath | Available |
| 571 Belle Springs Ln | $275,990 | 3 bed / 2 bath | Available |
| 1706 Portia Ln | $279,990 | 3 bed / 2 bath | Available |
| 1718 Portia Ln | $279,990 | 4 bed / 2 bath | Available |
| 1727 Portia Ln | $283,490 | 4 bed / 3 bath | Available |
| 543 Belle Springs Ln | $294,990 | 4 bed / 3 bath | Available |
| 1711 Portia Ln | $299,490 | 4 bed / 3 bath | Available |
| 570 Belle Springs Ln | $299,490 | 4 bed / 3 bath | Available |
| 575 Belle Springs Ln | $302,990 | 4 bed / 3 bath | Available |
| 563 Belle Springs Ln | $312,990 | 4 bed / 3 bath | Available |
Source: DR Horton
Contact builder

By pressing Contact builder, you agree that Zillow Group and other real estate professionals may call/text you about your inquiry, which may involve use of automated means and prerecorded/artificial voices and applies even if you are registered on a national or state Do Not Call list. You don't need to consent as a condition of buying any property, goods, or services. Message/data rates may apply. You also agree to our Terms of Use.
Learn how to advertise your homesEstimated market value
Not available
Estimated sales range
Not available
$1,767/mo
Price history
| Date | Event | Price |
|---|---|---|
| 7/3/2025 | Price change | $276,990-1.1%$180/sqft |
Source: | ||
| 3/8/2025 | Listed for sale | $279,990$182/sqft |
Source: | ||
Public tax history
Monthly payment
Neighborhood: 77301
Nearby schools
GreatSchools rating
- 6/10Anderson Elementary SchoolGrades: PK-4Distance: 0.3 mi
- 5/10Donald J Stockton Junior High SchoolGrades: 7-8Distance: 1.4 mi
- 5/10Conroe High SchoolGrades: 9-12Distance: 2.8 mi
Schools provided by the builder
- Elementary: Anderson Elementary School
- Middle: Bozman Intermediate
- High: Conroe High School
- District: Conroe ISD
Source: DR Horton. This data may not be complete. We recommend contacting the local school district to confirm school assignments for this home.
