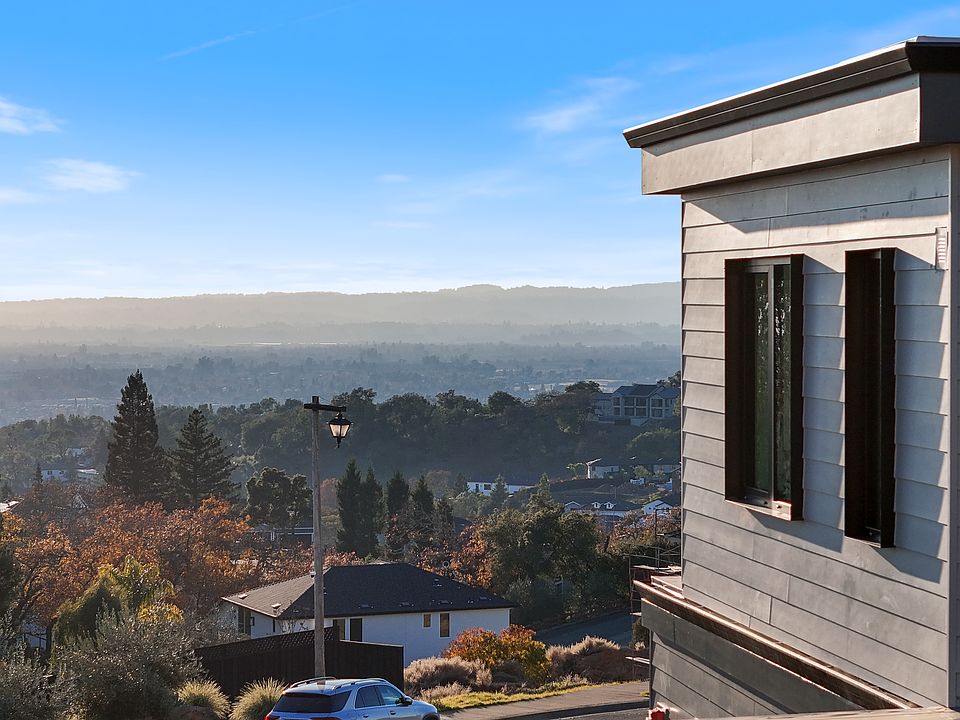Desirable floorplan with ground floor ensuite plus 1/2 bath and family room, with 4 additional bedrooms plus spacious loft on the 2nd level.
New construction
from $1,395,000
Buildable plan: Santa Rosa E-4, Veev Santa Rosa, Santa Rosa, CA 95404
5beds
2,948sqft
Single Family Residence
Built in 2025
-- sqft lot
$1,388,300 Zestimate®
$473/sqft
$-- HOA
Buildable plan
This is a floor plan you could choose to build within this community.
View move-in ready homes- 373 |
- 12 |
Travel times
Schedule tour
Select your preferred tour type — either in-person or real-time video tour — then discuss available options with the builder representative you're connected with.
Select a date
Facts & features
Interior
Bedrooms & bathrooms
- Bedrooms: 5
- Bathrooms: 4
- Full bathrooms: 4
Heating
- Electric, Heat Pump
Cooling
- Other
Interior area
- Total interior livable area: 2,948 sqft
Video & virtual tour
Property
Parking
- Total spaces: 2
- Parking features: Attached, Off Street
- Attached garage spaces: 2
Features
- Levels: 2.0
- Stories: 2
Construction
Type & style
- Home type: SingleFamily
- Property subtype: Single Family Residence
Materials
- Other
- Roof: Other
Condition
- New Construction
- New construction: Yes
Details
- Builder name: Veev
Community & HOA
Community
- Subdivision: Veev Santa Rosa
Location
- Region: Santa Rosa
Financial & listing details
- Price per square foot: $473/sqft
- Date on market: 2/23/2025
About the community
Introducing Veev Santa Rosa - featuring the latest offerings from Veev, a home builder employing advanced building practices and materials to produce a modern tech-forward home tailored to the Santa Rosa buyer. The premium features of Veev's home include: High Performance Surface (HPS), a durable and heat/water resistant material used to fabricate the walls and countertops, room-by-room HVAC control, solar panels, Tesla Powerwall, high-performance tilt-and-turn windows, and adjustable LED lighting throughout. The chef's kitchen enjoys a waterfall island with pendant lighting, sleek European-style flat panel cabinetry, wine fridge, French door refrigerator, wall-oven, induction range, and adjacent coffee bar/pantry area. This opens to the great room, an entertainer's delight bringing together the dining area and living room with broad sliding doors leading to expansive outdoor living. Upstairs, an inviting family room provides a quiet reprieve from the living space below. The primary suite offers generous sleeping quarters, large walk-in closet, and luxurious en suite bathroom with dual vanities and oversized shower. The home also features a dedicated laundry room and attached 2-car garage with 2 EV car-charger fixtures.
Fountaingrove is a picturesque community located in the northeastern part of Santa Rosa, California. Known for its scenic hills and expansive views, it blends residential charm with a rich historical backdrop. The area was originally developed in the late 19th century by Thomas Lake Harris as a utopian community and later transformed into a thriving residential neighborhood. Today, Fountaingrove offers a mix of elegant homes, parks, and amenities, with highlights like The Fountaingrove Club and Paradise Ridge Winery, as well as it's proximity to Sonoma County's famed wine country.
Source: Veev

