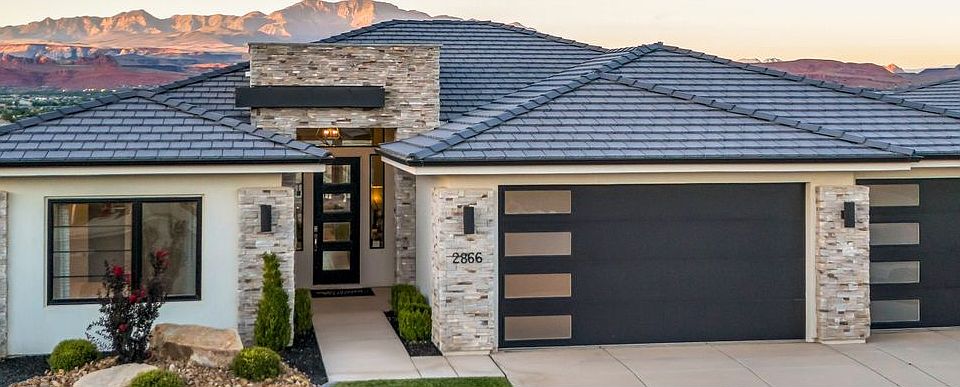This home offers great comfort and has a great flow.. The high ceilings in the entryway provide a spacious feeling and with a coat closet nearby, you won't have to worry about it becoming cluttered with coats and shoes. Head down the hallway, and you will find the two smaller bedrooms. These rooms are ideal because their common wall is shared with their closets. This provides a sense of privacy and solace. The shared bath is located close to both of these bedrooms. Head back to the main living areas of the home, and you will find a large kitchen that every chef dreams of. The large island with a sink and dishwasher is perfect for working and being able to stay in touch with guests with excellent sightlines to the great and dining rooms. A large corner pantry will store all of your cuisine needs. Located just off of the garage is a large laundry room with a closet for storage. The 9' ceilings the primary bedroom has to offer to provide a spacious place to get away from the everyday grind. The primary suite will make you feel as if you have entered your own spa. It comes complete with two sinks and a large walk-in shower. There will be plenty of space to store or buy more clothes with an enormous walk-in closet. With a covered porch out front and a covered patio out back, this home is just what you are looking for.
from $465,900
Buildable plan: Varano Vistas Plan 1590, Varano Vistas at Divario, Saint George, UT 84770
3beds
1,590sqft
Single Family Residence
Built in 2025
-- sqft lot
$-- Zestimate®
$293/sqft
$-- HOA
Buildable plan
This is a floor plan you could choose to build within this community.
View move-in ready homesWhat's special
Large laundry roomLarge corner pantryLarge kitchenEnormous walk-in closetCovered porch out frontPrimary suiteTwo sinks
- 245 |
- 17 |
Travel times
Schedule tour
Select your preferred tour type — either in-person or real-time video tour — then discuss available options with the builder representative you're connected with.
Select a date
Facts & features
Interior
Bedrooms & bathrooms
- Bedrooms: 3
- Bathrooms: 2
- Full bathrooms: 2
Features
- Walk-In Closet(s)
Interior area
- Total interior livable area: 1,590 sqft
Property
Parking
- Total spaces: 2
- Parking features: Garage
- Garage spaces: 2
Features
- Levels: 1.0
- Stories: 1
Construction
Type & style
- Home type: SingleFamily
- Property subtype: Single Family Residence
Condition
- New Construction
- New construction: Yes
Details
- Builder name: Ence Homes
Community & HOA
Community
- Subdivision: Varano Vistas at Divario
Location
- Region: Saint George
Financial & listing details
- Price per square foot: $293/sqft
- Date on market: 3/6/2025
About the community
Uniquely located within St. George, Utah, Varano Vistas at Divario is surrounded by natural canyons with vistas of Snow Canyon State Park and back dropped by Pine Valley Mountain.
Encompassing 730 acres, Divario is masterfully laid out to take advantage of the numerous canyons and trails located within its boundaries connecting to natural preserves for hiking, biking and off-road enthusiasts.
Prominently featured among numerous natural canyons are the Gap Wash Canyon and the Bear Claw Poppy Trail area, which together have been a local secret to hiking, biking and climbing enthusiasts.
Each year, local and regional groups make use of the pristine setting to map out challenge courses and biking events for all to enjoy. Now these natural amenities will be part of the Divario Master Planned Community, creating a unique lifestyle for residents like no other - right in their backyard.
Close to commercial retail and office professional parks, residents will have the conveniences of an urban development yet the lifestyle of a more rural setting encompassing well-planned community parks and natural canyons.
Source: Ence Homes

