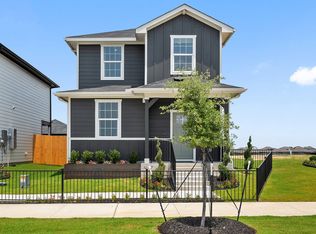New construction
Valverde by D.R. Horton
Bastrop, TX 78602
Now selling
From $260k
3-4 bedrooms
2-4 bathrooms
1.2-2.2k sqft
What's special
Introducing Valverde, our new home community in Bastrop, TX. Currently offering 15 floorplans that range from single to two-story with 3-4 bedrooms, up to 3.5 bathrooms, and 2-car garages.
As you enter the home, you'll notice the beautiful features throughout. The kitchen includes decorative tile backsplash (per plan), stainless steel appliances, and a gas range, perfect for the at-home chef. The living room blends seamlessly into the kitchen which includes natural light and wood-look vinyl flooring. The main bedroom, bedroom 1, features an adjoined bathroom with a luxurious walk-in shower and large closet perfect for storage.
The modern farmhouse exteriors throughout the community are sure to catch your eye. Bermuda sod and a professionally installed landscape package is included with each home as well as an irrigation system, ideal for new homeowners. 6-foot privacy fences ensure a secluded backyard for your family to enjoy.
Homes at Valverde will come equipped with smart home technology that keeps you connected with the people and places you value most. Adjust your temperature, turn on the lights, or lock the door all from the convenience of your smartphone. Our America's Smart Home® package offers devices such as the Qolsys IQ Panel, Video Doorbell, Alarm.com app, Honeywell Thermostat, Deako Smart Light Switch, Kwikset Smart lock, and more.
Located off Highway 71, Valverde is just 4 miles to downtown Bastrop where future homeowners will be close to charming shops, restaurants, and more. A new amenity center is coming soon fully equipped with a pool, splashpad, clubhouse, playground, volleyball court, pickleball court, and more! The community is also 32 miles east of downtown Austin with a plethora of other amenities.
Don't miss out on the opportunity to make Valverde your home. Schedule a tour today!
