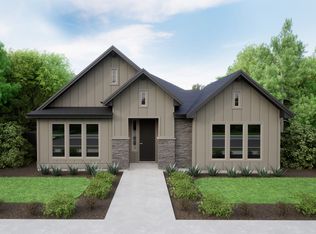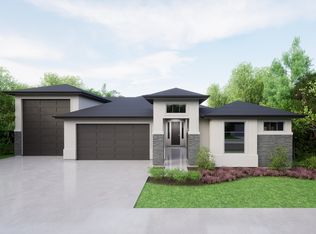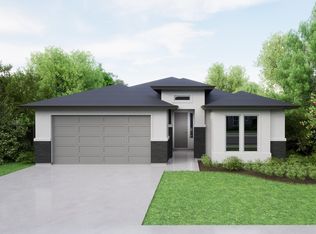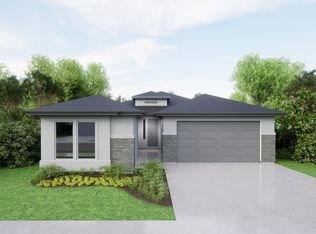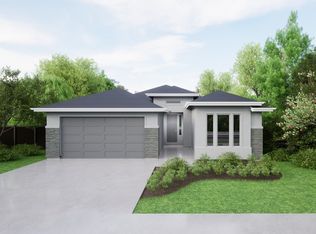Buildable plan: Orchid, VALNOVA, Eagle, ID 83616
Buildable plan
This is a floor plan you could choose to build within this community.
View move-in ready homesWhat's special
- 63 |
- 0 |
Travel times
Schedule tour
Select your preferred tour type — either in-person or real-time video tour — then discuss available options with the builder representative you're connected with.
Facts & features
Interior
Bedrooms & bathrooms
- Bedrooms: 3
- Bathrooms: 2
- Full bathrooms: 2
Interior area
- Total interior livable area: 1,650 sqft
Property
Parking
- Total spaces: 2
- Parking features: Garage
- Garage spaces: 2
Features
- Levels: 1.0
- Stories: 1
Construction
Type & style
- Home type: SingleFamily
- Property subtype: Single Family Residence
Condition
- New Construction
- New construction: Yes
Details
- Builder name: Tresidio Homes
Community & HOA
Community
- Subdivision: VALNOVA
Location
- Region: Eagle
Financial & listing details
- Price per square foot: $365/sqft
- Date on market: 1/27/2026
About the community
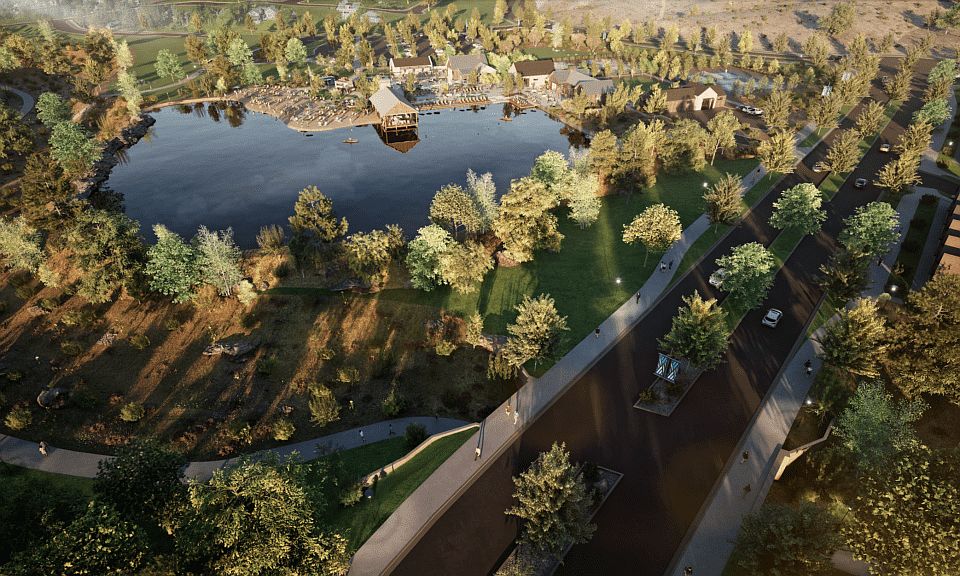
Source: Tresidio Homes
Contact builder

By pressing Contact builder, you agree that Zillow Group and other real estate professionals may call/text you about your inquiry, which may involve use of automated means and prerecorded/artificial voices and applies even if you are registered on a national or state Do Not Call list. You don't need to consent as a condition of buying any property, goods, or services. Message/data rates may apply. You also agree to our Terms of Use.
Learn how to advertise your homesEstimated market value
$599,700
$570,000 - $630,000
$2,671/mo
Price history
| Date | Event | Price |
|---|---|---|
| 7/15/2025 | Listed for sale | $603,000$365/sqft |
Source: | ||
Public tax history
Monthly payment
Neighborhood: 83616
Nearby schools
GreatSchools rating
- 7/10Star Elementary SchoolGrades: PK-5Distance: 5.2 mi
- 9/10STAR MIDDLE SCHOOLGrades: 6-8Distance: 3.8 mi
- 10/10Eagle High SchoolGrades: 9-12Distance: 4 mi
Schools provided by the builder
- Elementary: Star Elementary
- Middle: Star Middle School
- High: Eagle High School
- District: West Ada School District
Source: Tresidio Homes. This data may not be complete. We recommend contacting the local school district to confirm school assignments for this home.
