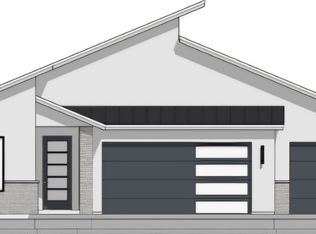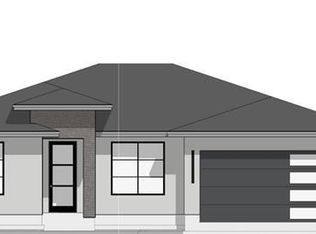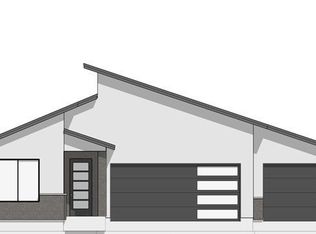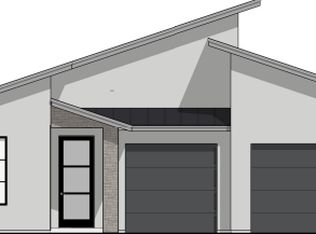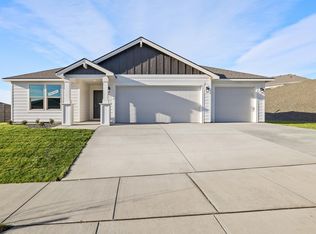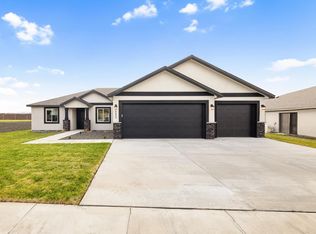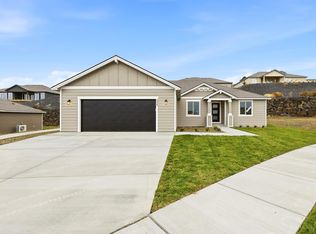The 1566 Plan by BrickWise Homes is a thoughtfully designed single-level home that offers style, comfort, and efficiency in a beautifully functional layout. With three bedrooms and two bathrooms, this plan is perfect for those seeking a modern lifestyle in a manageable footprint.
The home opens to a welcoming foyer that leads into a spacious great room filled with natural light. The open-concept kitchen features a large center island and flows effortlessly into the dining area, making it ideal for entertaining or relaxed family living. Sliding glass doors open to a covered patio, extending your living space outdoors to your backyard views!
The primary suite is privately situated at the back of the home and includes a generous walk-in closet and a well-appointed en suite bath. Two additional bedrooms and a full bathroom are located near the front, offering privacy and flexibility for guests, kids, or a home office. A centrally located laundry room and oversized three-car garage with additional storage space add to the home's smart design.
The 1566 Plan delivers a perfect balance of function and simplicity, ideal for any stage of life.
Special offer
from $475,000
Buildable plan: 1566, Valley View, Kennewick, WA 99338
3beds
1,566sqft
Est.:
Single Family Residence
Built in 2026
-- sqft lot
$-- Zestimate®
$303/sqft
$25/mo HOA
Buildable plan
This is a floor plan you could choose to build within this community.
View move-in ready homesWhat's special
Covered patioOpen-concept kitchenNatural lightBackyard viewsOversized three-car garagePrimary suiteLarge center island
- 49 |
- 1 |
Travel times
Schedule tour
Facts & features
Interior
Bedrooms & bathrooms
- Bedrooms: 3
- Bathrooms: 2
- Full bathrooms: 2
Heating
- Forced Air, Heat Pump
Cooling
- Central Air
Features
- Walk-In Closet(s)
Interior area
- Total interior livable area: 1,566 sqft
Property
Parking
- Total spaces: 3
- Parking features: Attached
- Attached garage spaces: 3
Features
- Levels: 1.0
- Stories: 1
Construction
Type & style
- Home type: SingleFamily
- Property subtype: Single Family Residence
Materials
- Stucco
- Roof: Composition
Condition
- New Construction
- New construction: Yes
Details
- Builder name: Brickwise Homes
Community & HOA
Community
- Subdivision: Valley View
HOA
- Has HOA: Yes
- HOA fee: $25 monthly
Location
- Region: Kennewick
Financial & listing details
- Price per square foot: $303/sqft
- Date on market: 1/29/2026
About the community
Welcome to Valley View by BrickWise Homes - A Community with Space, Style, and Serenity and Views!
Nestled in a peaceful corner of West Kennewick, Valley View is BrickWise Homes' newest subdivision offering thoughtfully designed, high-quality homes on spacious lots with room to breathe. This community blends modern architecture with practical living, all within close reach of schools, shopping, and everyday conveniences.
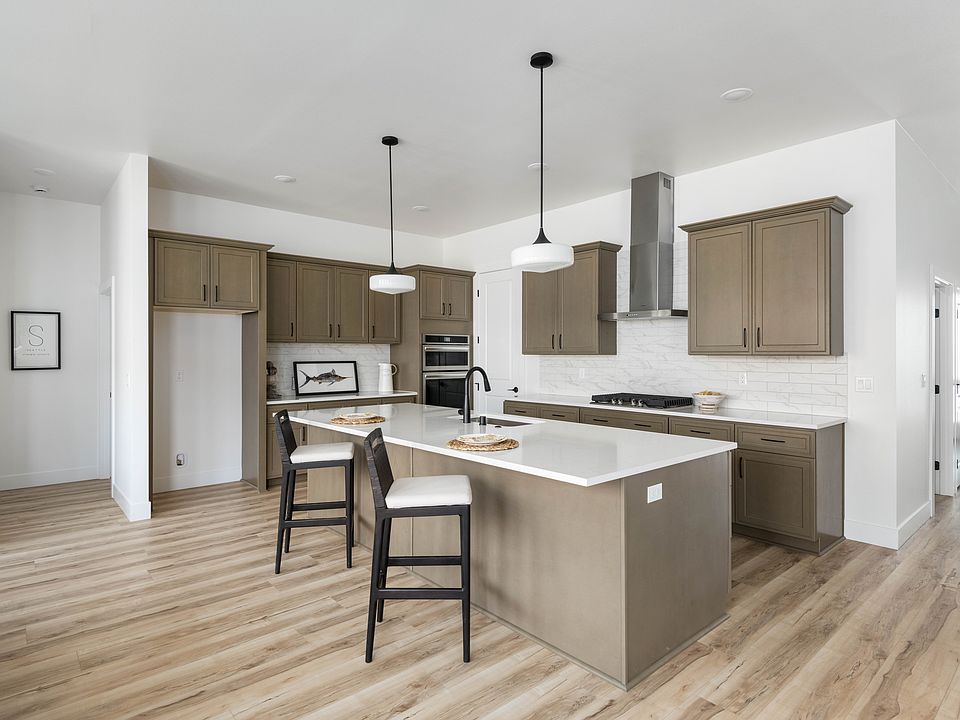
6677 W 27th Ave, Kennewick, WA 99338
NOW BUILDING ON VIEW LOTS!
Incentives available for a limited time! Please contact agent for details!Source: Brickwise Homes
8 homes in this community
Available homes
| Listing | Price | Bed / bath | Status |
|---|---|---|---|
| 6629 W 27th Ave | $449,900 | 3 bed / 2 bath | Available |
| 6621 W 27th Ave | $449,900 | 3 bed / 2 bath | Pending |
| 6677 W 27th Avenue | $520,000 | 4 bed / 3 bath | Pending |
Available lots
| Listing | Price | Bed / bath | Status |
|---|---|---|---|
| 6645 W 27th Ave | $475,000+ | 3 bed / 2 bath | Customizable |
| 6669 W 27th Ave | $495,000+ | 4 bed / 4 bath | Customizable |
| 6661 W 27th Ave | $520,000+ | 4 bed / 4 bath | Customizable |
| 6653 W 27th Ave | $540,000+ | 4 bed / 4 bath | Customizable |
| 6685 W 27th Ave | $540,000+ | 4 bed / 4 bath | Customizable |
Source: Brickwise Homes
Contact agent
Connect with a local agent that can help you get answers to your questions.
By pressing Contact agent, you agree that Zillow Group and its affiliates, and may call/text you about your inquiry, which may involve use of automated means and prerecorded/artificial voices. You don't need to consent as a condition of buying any property, goods or services. Message/data rates may apply. You also agree to our Terms of Use. Zillow does not endorse any real estate professionals. We may share information about your recent and future site activity with your agent to help them understand what you're looking for in a home.
Learn how to advertise your homesEstimated market value
Not available
Estimated sales range
Not available
$2,661/mo
Price history
| Date | Event | Price |
|---|---|---|
| 5/2/2025 | Listed for sale | $475,000$303/sqft |
Source: Brickwise Homes Report a problem | ||
Public tax history
Tax history is unavailable.
NOW BUILDING ON VIEW LOTS!
Incentives available for a limited time! Please contact agent for details!Source: Brickwise HomesMonthly payment
Neighborhood: 99338
Nearby schools
GreatSchools rating
- 6/10Sage Crest ElementaryGrades: K-5Distance: 0.8 mi
- 5/10Chinook Middle SchoolGrades: 6-8Distance: 0.9 mi
- 4/10Southridge High SchoolGrades: 9-12Distance: 0.9 mi
