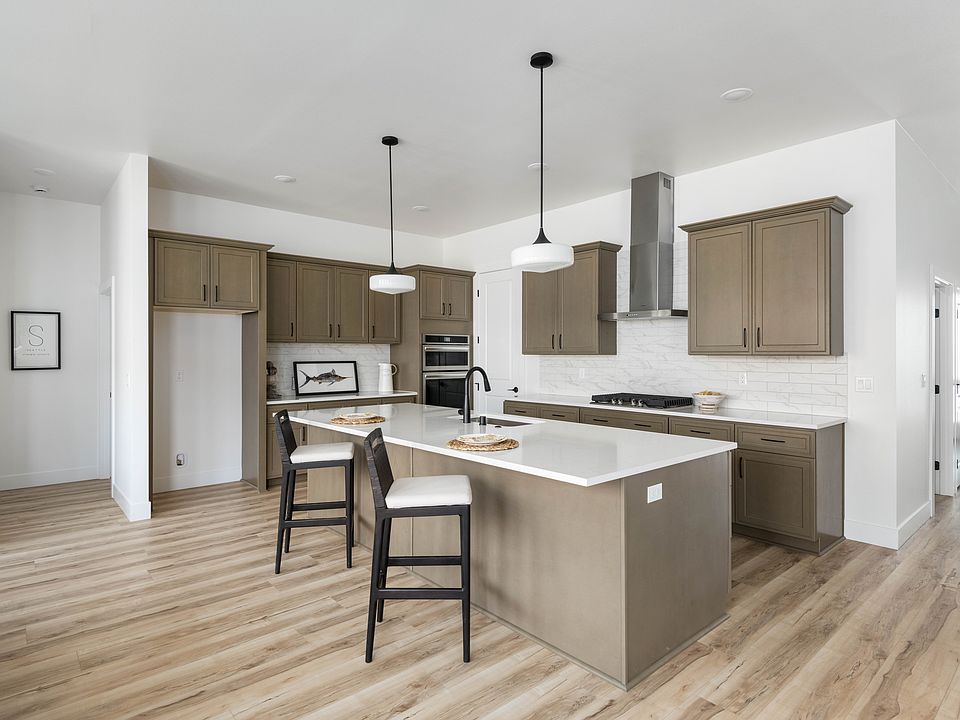The 1796 Plan by BrickWise Homes is a beautifully designed single-level layout that brings together modern style and everyday functionality. With four spacious bedrooms and two and a half bathrooms, this home is perfect for growing families or anyone seeking flexible living space in a well-balanced design.
At the heart of the home is a large, open-concept kitchen, dining, and great room area. The kitchen features a central island that doubles as a gathering spot, while the adjacent dining area opens directly to the backyard—ideal for entertaining or enjoying meals with a view. The great room offers generous space for relaxing and connects seamlessly with the rest of the home with vaulted ceilings!
The private primary suite is tucked away on one side of the home and includes a large walk-in closet and an ensuite bath with dual sinks and a walk-in shower. On the opposite side, three additional bedrooms share a full bath, offering privacy and space for guests, kids, or a home office setup.
A large laundry room, ample storage throughout, and a three-car garage complete this well-thought-out floor plan. The 1796 Plan is designed to deliver comfort, efficiency, and modern living—all on one level.
New construction
Special offer
from $520,000
6649 W 24th Ave, Kennewick, WA 99338
4beds
--sqft
Single Family Residence
Built in 2025
-- sqft lot
$520,000 Zestimate®
$290/sqft
$25/mo HOA
Empty lot
Start from scratch — choose the details to create your dream home from the ground up.
View plans available for this lotWhat's special
Open-concept kitchenThree-car garageBeautifully designed single-level layoutVaulted ceilings
- 0 |
- 0 |
Travel times
Schedule tour
Facts & features
Interior
Bedrooms & bathrooms
- Bedrooms: 4
- Bathrooms: 4
- Full bathrooms: 3
- 1/2 bathrooms: 1
Heating
- Heat Pump
Cooling
- Central Air
Features
- Walk-In Closet(s)
Interior area
- Total interior livable area: 1,796 sqft
Property
Parking
- Total spaces: 3
- Parking features: Attached
- Attached garage spaces: 3
Features
- Levels: 1.0
- Stories: 1
Details
- Parcel number: 108894020000014
Community & HOA
Community
- Subdivision: Valley View
HOA
- Has HOA: Yes
- HOA fee: $25 monthly
Location
- Region: Kennewick
Financial & listing details
- Price per square foot: $290/sqft
- Tax assessed value: $70,000
- Annual tax amount: $573
- Date on market: 5/2/2025
About the community
Welcome to Valley View by BrickWise Homes - A Community with Space, Style, and Serenity and Views!
Nestled in a peaceful corner of West Kennewick, Valley View is BrickWise Homes' newest subdivision offering thoughtfully designed, high-quality homes on spacious lots with room to breathe. This community blends modern architecture with practical living, all within close reach of schools, shopping, and everyday conveniences.
NOW BUILDING ON VIEW LOTS!
Incentives available for a limited time! Please contact agent for details!Source: Brickwise Homes

