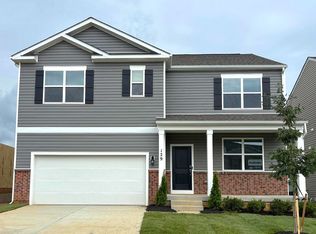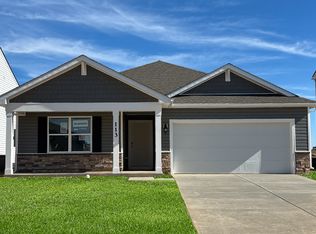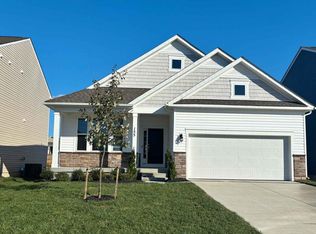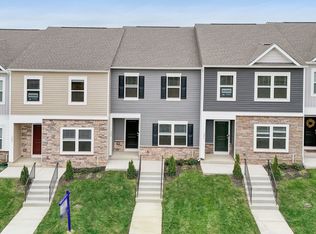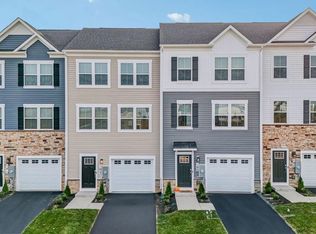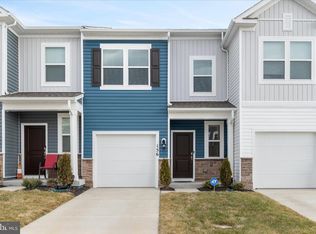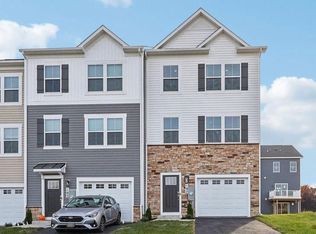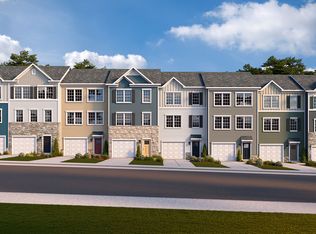Buildable plan: DELMAR, Valley View Townhomes, Stephens City, VA 22655
Buildable plan
This is a floor plan you could choose to build within this community.
View move-in ready homesWhat's special
- 107 |
- 2 |
Travel times
Schedule tour
Select your preferred tour type — either in-person or real-time video tour — then discuss available options with the builder representative you're connected with.
Facts & features
Interior
Bedrooms & bathrooms
- Bedrooms: 3
- Bathrooms: 3
- Full bathrooms: 2
- 1/2 bathrooms: 1
Interior area
- Total interior livable area: 1,500 sqft
Property
Parking
- Total spaces: 1
- Parking features: Garage
- Garage spaces: 1
Features
- Levels: 2.0
- Stories: 2
Construction
Type & style
- Home type: Townhouse
- Property subtype: Townhouse
Condition
- New Construction
- New construction: Yes
Details
- Builder name: D.R. Horton
Community & HOA
Community
- Subdivision: Valley View Townhomes
Location
- Region: Stephens City
Financial & listing details
- Price per square foot: $253/sqft
- Date on market: 12/21/2025
About the community
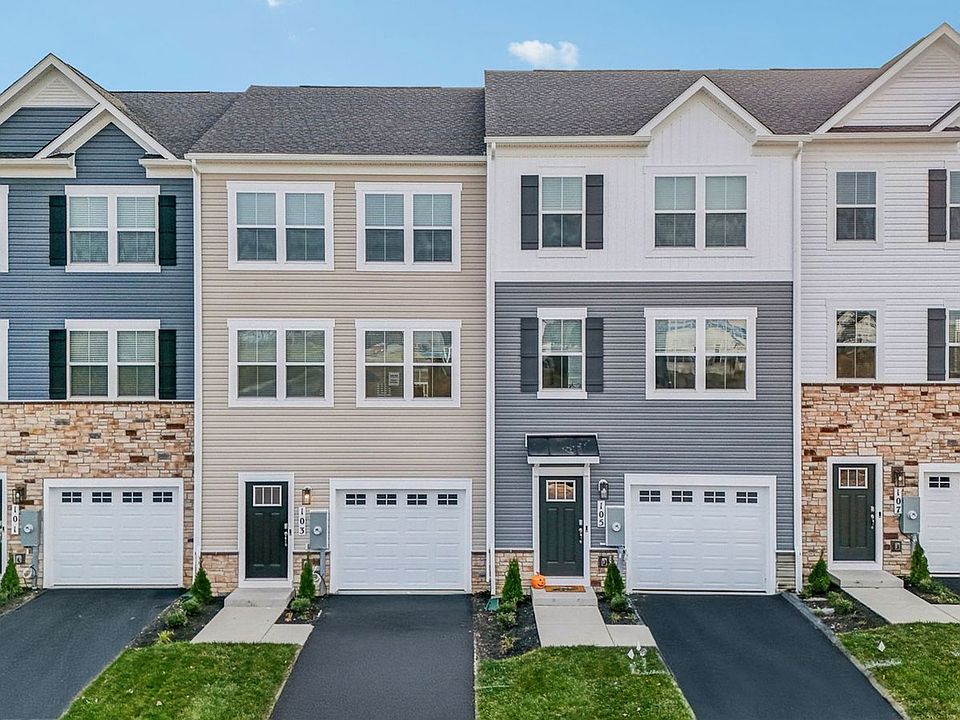
Source: DR Horton
5 homes in this community
Available homes
| Listing | Price | Bed / bath | Status |
|---|---|---|---|
| 155 Willett Hollow St | $379,990 | 4 bed / 4 bath | Available |
| 149 Willett Hollow St | $399,990 | 4 bed / 4 bath | Available |
| 153 Willett Hollow St | $399,990 | 4 bed / 4 bath | Available |
| 161 Willett Hollow St | $399,990 | 4 bed / 4 bath | Pending |
| 163 Willett Hollow St | $419,990 | 4 bed / 4 bath | Pending |
Source: DR Horton
Contact builder

By pressing Contact builder, you agree that Zillow Group and other real estate professionals may call/text you about your inquiry, which may involve use of automated means and prerecorded/artificial voices and applies even if you are registered on a national or state Do Not Call list. You don't need to consent as a condition of buying any property, goods, or services. Message/data rates may apply. You also agree to our Terms of Use.
Learn how to advertise your homesEstimated market value
Not available
Estimated sales range
Not available
$2,096/mo
Price history
| Date | Event | Price |
|---|---|---|
| 11/26/2025 | Price change | $380,000+7%$253/sqft |
Source: | ||
| 9/10/2025 | Price change | $354,990-1.4%$237/sqft |
Source: | ||
| 2/3/2025 | Price change | $359,990+1.4%$240/sqft |
Source: | ||
| 12/20/2024 | Listed for sale | $354,990$237/sqft |
Source: | ||
Public tax history
Monthly payment
Neighborhood: 22655
Nearby schools
GreatSchools rating
- 3/10Middletown Elementary SchoolGrades: PK-5Distance: 5.1 mi
- 3/10Robert E. Aylor Middle SchoolGrades: 6-8Distance: 2.4 mi
- 6/10Sherando High SchoolGrades: 9-12Distance: 2.1 mi
Schools provided by the builder
- Elementary: Middletown Elementary School
- Middle: Robert E. Aylor Middle School
- High: Sherando High School
- District: Frederick County School District
Source: DR Horton. This data may not be complete. We recommend contacting the local school district to confirm school assignments for this home.
