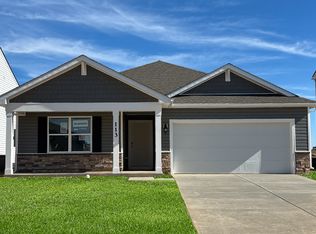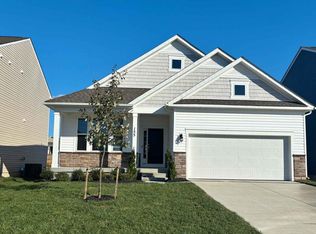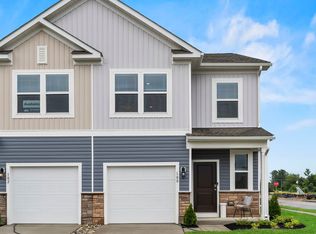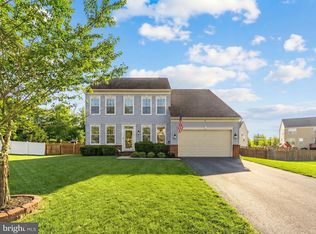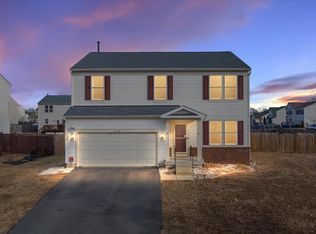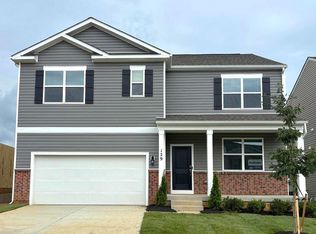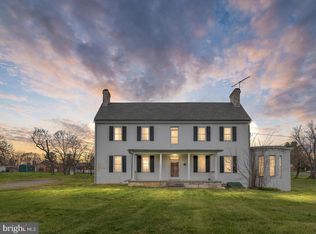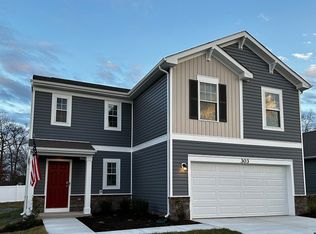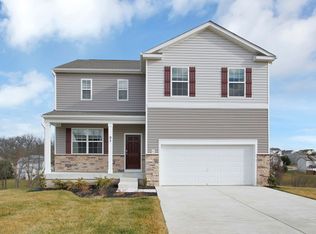Buildable plan: HAYDEN, Valley View Single Family, Stephens City, VA 22655
Buildable plan
This is a floor plan you could choose to build within this community.
View move-in ready homesWhat's special
- 79 |
- 11 |
Travel times
Schedule tour
Select your preferred tour type — either in-person or real-time video tour — then discuss available options with the builder representative you're connected with.
Facts & features
Interior
Bedrooms & bathrooms
- Bedrooms: 5
- Bathrooms: 4
- Full bathrooms: 4
Interior area
- Total interior livable area: 2,968 sqft
Video & virtual tour
Property
Parking
- Total spaces: 2
- Parking features: Garage
- Garage spaces: 2
Features
- Levels: 2.0
- Stories: 2
Construction
Type & style
- Home type: SingleFamily
- Property subtype: Single Family Residence
Condition
- New Construction
- New construction: Yes
Details
- Builder name: D.R. Horton
Community & HOA
Community
- Subdivision: Valley View Single Family
Location
- Region: Stephens City
Financial & listing details
- Price per square foot: $184/sqft
- Date on market: 12/20/2025
About the community
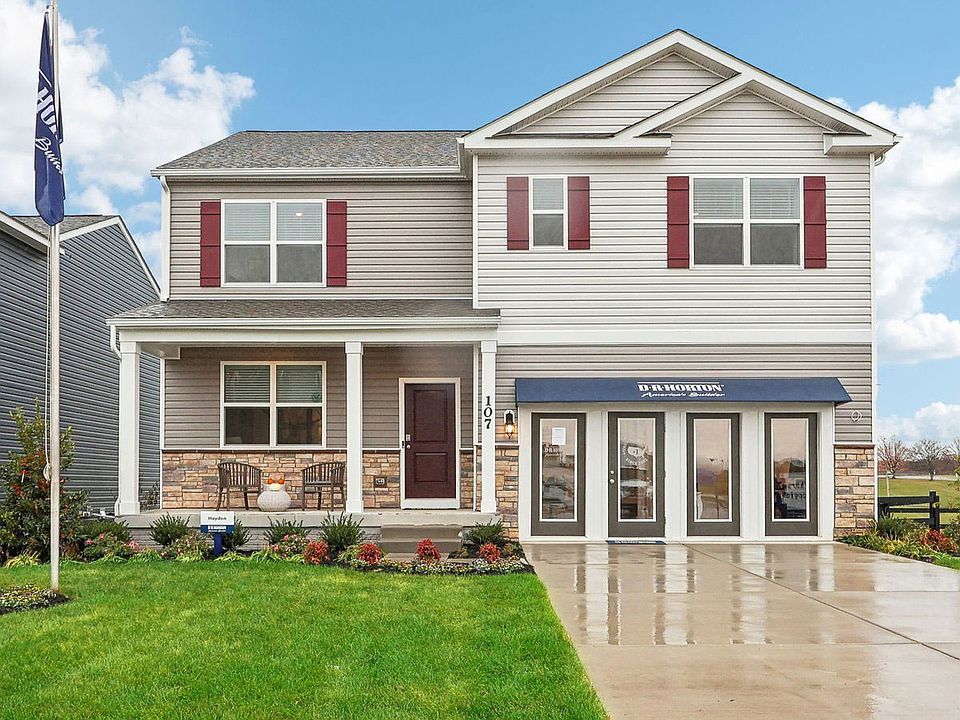
Source: DR Horton
7 homes in this community
Available homes
| Listing | Price | Bed / bath | Status |
|---|---|---|---|
| 101 Dinges St | $459,990 | 4 bed / 2 bath | Available |
| 120 Bookers Crest Dr | $464,990 | 4 bed / 3 bath | Available |
| 113 Stearns Dr | $514,990 | 4 bed / 3 bath | Available |
| 137 Woodford Dr | $529,990 | 5 bed / 4 bath | Available |
| 125 Woodford Dr | $479,990 | 4 bed / 3 bath | Pending |
| 139 Woodford Dr | $499,990 | 4 bed / 3 bath | Pending |
| 127 Woodford Dr | $519,990 | 5 bed / 4 bath | Pending |
Source: DR Horton
Contact builder

By pressing Contact builder, you agree that Zillow Group and other real estate professionals may call/text you about your inquiry, which may involve use of automated means and prerecorded/artificial voices and applies even if you are registered on a national or state Do Not Call list. You don't need to consent as a condition of buying any property, goods, or services. Message/data rates may apply. You also agree to our Terms of Use.
Learn how to advertise your homesEstimated market value
Not available
Estimated sales range
Not available
$2,762/mo
Price history
| Date | Event | Price |
|---|---|---|
| 7/16/2024 | Price change | $544,990-2.5%$184/sqft |
Source: | ||
| 6/8/2024 | Listed for sale | $558,990$188/sqft |
Source: | ||
Public tax history
Monthly payment
Neighborhood: 22655
Nearby schools
GreatSchools rating
- 3/10Middletown Elementary SchoolGrades: PK-5Distance: 5.1 mi
- 3/10Robert E. Aylor Middle SchoolGrades: 6-8Distance: 2.4 mi
- 6/10Sherando High SchoolGrades: 9-12Distance: 2.1 mi
Schools provided by the builder
- Elementary: Middletown Elementary School
- Middle: Robert E. Aylor Middle School
- High: Sherando High School
- District: Frederick County School District
Source: DR Horton. This data may not be complete. We recommend contacting the local school district to confirm school assignments for this home.
