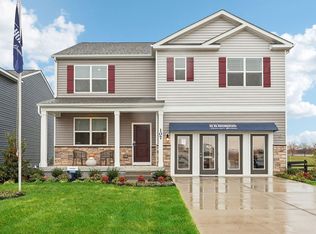New construction
Valley View Single Family by D.R. Horton
Stephens City, VA 22655
Now selling
From $460k
4-5 bedrooms
2-4 bathrooms
1.7-3.1k sqft
What's special
Discover new singles family homes located in Frederick County! Valley View is centrally located between historic Stephens City and Winchester with easy access to I-81 and I-66. Appleland Sports Center is just down the street, offering mini golf, a driving range, a Par 3 golf course, go carts, and batting cages. The charm of Old Town Winchester is only 15 minutes away, offering a plethora of restaurants and shopping.
Valley View is a new home community that presents a mix of single family and townhome floorplans. Our single family homes are one or two story, offer main floor living, and include a 2-car garage. Our 2-level townhomes feature either a front-load or a rear-load 1-car garage. All of our floorplans have well-appointed interiors that include a luxury designer packages with Smart Home technology. Each floorplan offers the space your family needs to grow, without compromise!
Our amenity-packed community truly has everything you need to live your active lifestyle. Enjoy your community green space which includes a large soccer field, picnic area equipped with tables and grills, dog park, playground, and a beautiful gazebo overlooking the neighborhood.
Let's schedule your visit today, we can't wait to welcome you home!
