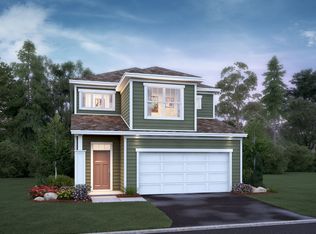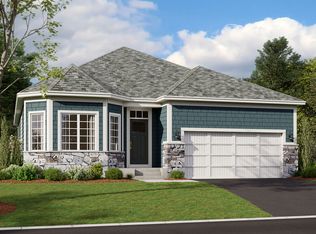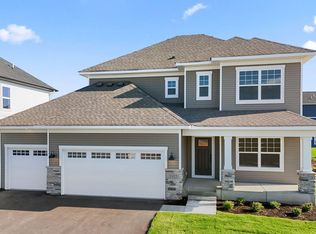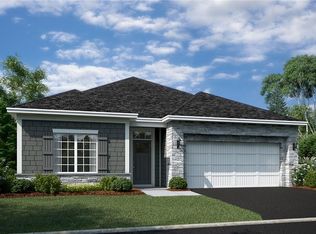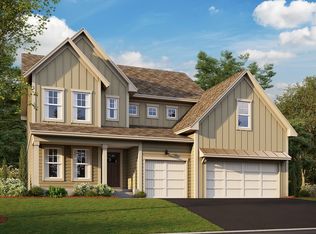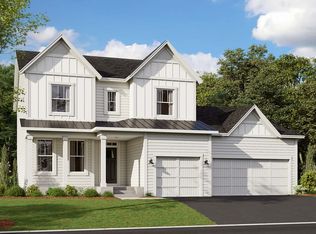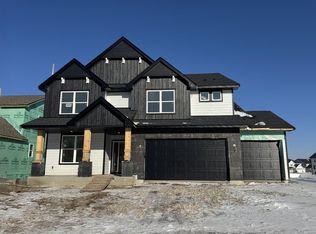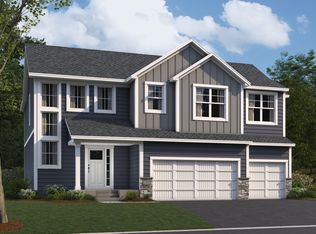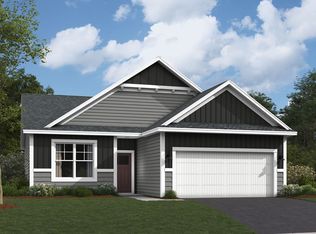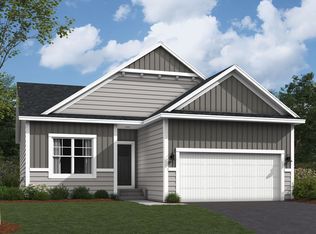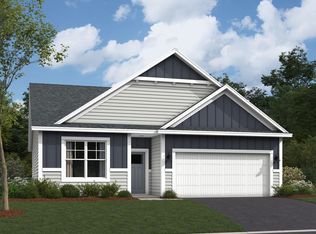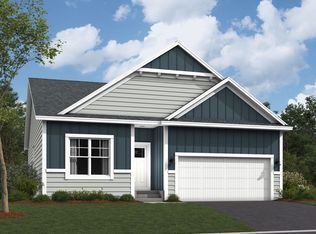Buildable plan: Marley, Valley Crest, Shakopee, MN 55379
Buildable plan
This is a floor plan you could choose to build within this community.
View move-in ready homesWhat's special
- 51 |
- 1 |
Travel times
Schedule tour
Select your preferred tour type — either in-person or real-time video tour — then discuss available options with the builder representative you're connected with.
Facts & features
Interior
Bedrooms & bathrooms
- Bedrooms: 4
- Bathrooms: 3
- Full bathrooms: 2
- 1/2 bathrooms: 1
Interior area
- Total interior livable area: 3,003 sqft
Video & virtual tour
Property
Parking
- Total spaces: 3
- Parking features: Garage
- Garage spaces: 3
Features
- Levels: 2.0
- Stories: 2
Construction
Type & style
- Home type: SingleFamily
- Property subtype: Single Family Residence
Condition
- New Construction
- New construction: Yes
Details
- Builder name: M/I Homes
Community & HOA
Community
- Subdivision: Valley Crest
Location
- Region: Shakopee
Financial & listing details
- Price per square foot: $231/sqft
- Date on market: 1/6/2026
About the community
Source: M/I Homes
7 homes in this community
Available homes
| Listing | Price | Bed / bath | Status |
|---|---|---|---|
| 3826 Wren Ave | $469,990 | 3 bed / 3 bath | Available |
| 3812 Wren Ave | $472,990 | 3 bed / 3 bath | Available |
| 3840 Wren Ave | $472,990 | 3 bed / 3 bath | Available |
| 3784 Wren Ave | $489,990 | 4 bed / 3 bath | Available |
| 1819 Arrowhead St | $550,070 | 2 bed / 2 bath | Available |
| 1843 Archer St | $606,070 | 3 bed / 3 bath | Under construction |
| 1937 Dahlia Dr | $655,755 | 4 bed / 3 bath | Under construction |
Source: M/I Homes
Contact builder

By pressing Contact builder, you agree that Zillow Group and other real estate professionals may call/text you about your inquiry, which may involve use of automated means and prerecorded/artificial voices and applies even if you are registered on a national or state Do Not Call list. You don't need to consent as a condition of buying any property, goods, or services. Message/data rates may apply. You also agree to our Terms of Use.
Learn how to advertise your homesEstimated market value
Not available
Estimated sales range
Not available
$3,405/mo
Price history
| Date | Event | Price |
|---|---|---|
| 6/30/2025 | Price change | $693,990+0.3%$231/sqft |
Source: | ||
| 5/1/2025 | Price change | $691,990+0.4%$230/sqft |
Source: | ||
| 3/7/2025 | Price change | $688,990+0.1%$229/sqft |
Source: | ||
| 1/7/2025 | Price change | $687,990+0.4%$229/sqft |
Source: | ||
| 7/30/2024 | Price change | $684,990+0.3%$228/sqft |
Source: | ||
Public tax history
Monthly payment
Neighborhood: 55379
Nearby schools
GreatSchools rating
- 6/10Eagle Creek Elementary SchoolGrades: K-5Distance: 2 mi
- 5/10Shakopee East Junior High SchoolGrades: 6-8Distance: 2 mi
- 7/10Shakopee Senior High SchoolGrades: 9-12Distance: 2.8 mi
Schools provided by the builder
- District: Shakopee Public Sd
Source: M/I Homes. This data may not be complete. We recommend contacting the local school district to confirm school assignments for this home.
