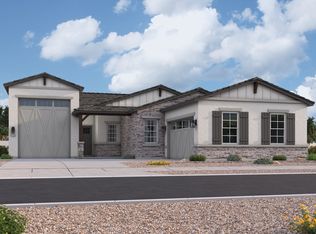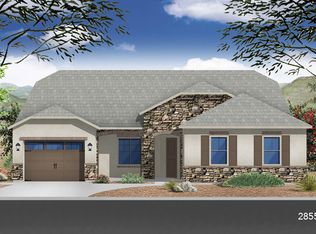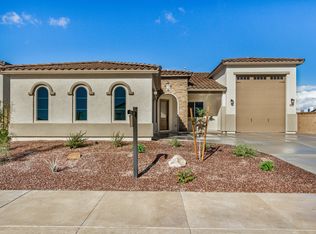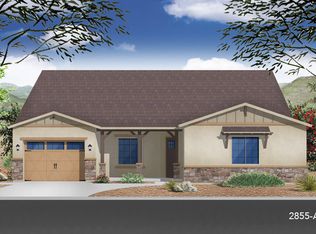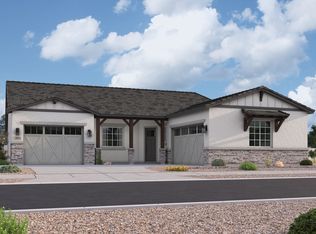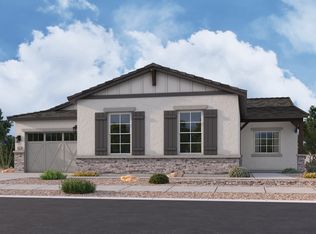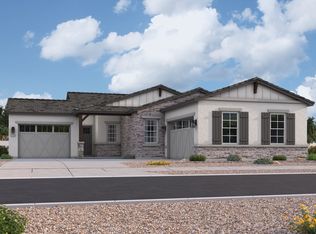Buildable plan: Delfino, Valencia at Granite Vista, Waddell, AZ 85355
Buildable plan
This is a floor plan you could choose to build within this community.
View move-in ready homesWhat's special
- 56 |
- 1 |
Travel times
Schedule tour
Select your preferred tour type — either in-person or real-time video tour — then discuss available options with the builder representative you're connected with.
Facts & features
Interior
Bedrooms & bathrooms
- Bedrooms: 3
- Bathrooms: 3
- Full bathrooms: 2
- 1/2 bathrooms: 1
Interior area
- Total interior livable area: 3,310 sqft
Property
Parking
- Total spaces: 4
- Parking features: Garage
- Garage spaces: 4
Features
- Levels: 2.0
- Stories: 2
Construction
Type & style
- Home type: SingleFamily
- Property subtype: Single Family Residence
Condition
- New Construction
- New construction: Yes
Details
- Builder name: Elliott Homes
Community & HOA
Community
- Subdivision: Valencia at Granite Vista
HOA
- Has HOA: Yes
- HOA fee: $90 monthly
Location
- Region: Waddell
Financial & listing details
- Price per square foot: $202/sqft
- Date on market: 2/20/2026
About the community
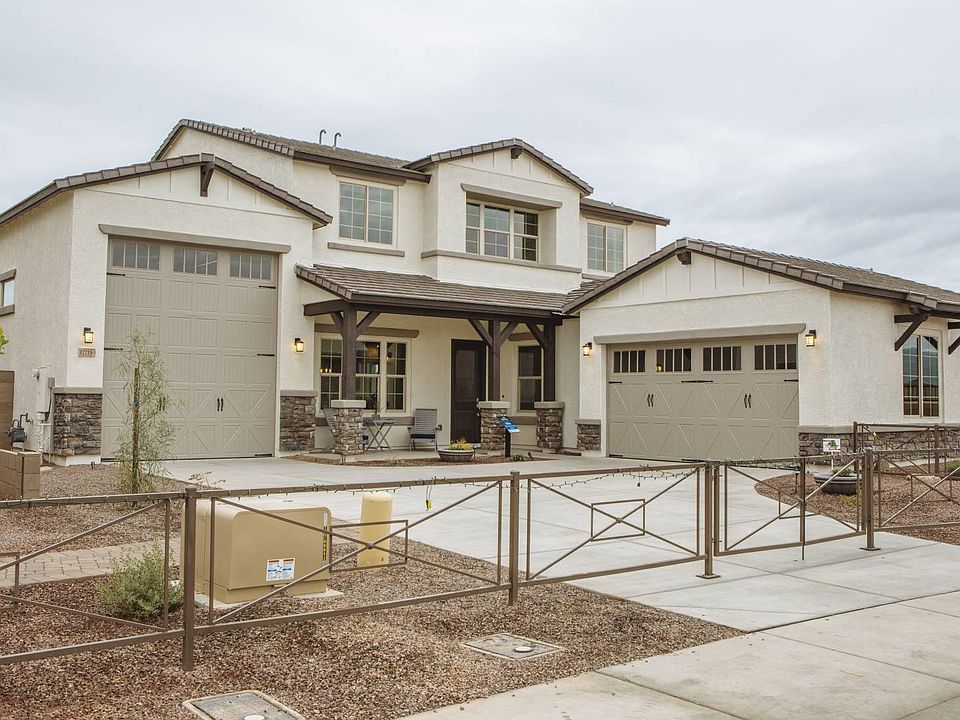
Source: Elliott Homes
15 homes in this community
Homes based on this plan
| Listing | Price | Bed / bath | Status |
|---|---|---|---|
| 17305 W Lawrence Ln | $783,320 | 4 bed / 4 bath | Available |
Other available homes
| Listing | Price | Bed / bath | Status |
|---|---|---|---|
| 8762 N 173rd Ave | $629,470 | 3 bed / 2 bath | Move-in ready |
| 8807 N 173rd Ave | $643,890 | 3 bed / 2 bath | Move-in ready |
| 8820 N 173rd Ave | $676,590 | 4 bed / 3 bath | Move-in ready |
| 8756 N 173rd Ave | $687,480 | 4 bed / 3 bath | Move-in ready |
| 8814 N 173rd Ave | $703,560 | 4 bed / 3 bath | Move-in ready |
| 17308 W Townley Ave | $707,620 | 4 bed / 3 bath | Move-in ready |
| 8761 N 173rd Ave | $712,420 | 4 bed / 3 bath | Move-in ready |
| 8808 N 173rd Ave | $712,830 | 4 bed / 3 bath | Move-in ready |
| 8819 N 173rd Ave | $653,870 | 3 bed / 2 bath | Available |
| 17314 W Townley Ave | $702,010 | 4 bed / 3 bath | Available |
| 17311 W Lawrence Ln | $702,510 | 4 bed / 3 bath | Available |
| 17317 W Lawrence Ln | $709,400 | 4 bed / 3 bath | Available |
| 17322 W Puget Ave | $790,360 | 4 bed / 4 bath | Available |
| 17320 W Townley Ave | $684,770 | 4 bed / 3 bath | Pending |
Source: Elliott Homes
Contact builder

By pressing Contact builder, you agree that Zillow Group and other real estate professionals may call/text you about your inquiry, which may involve use of automated means and prerecorded/artificial voices and applies even if you are registered on a national or state Do Not Call list. You don't need to consent as a condition of buying any property, goods, or services. Message/data rates may apply. You also agree to our Terms of Use.
Learn how to advertise your homesEstimated market value
Not available
Estimated sales range
Not available
$2,761/mo
Price history
| Date | Event | Price |
|---|---|---|
| 7/10/2025 | Price change | $669,950+0.3%$202/sqft |
Source: | ||
| 1/16/2025 | Price change | $667,950+0.8%$202/sqft |
Source: | ||
| 7/13/2024 | Listed for sale | $662,950+0.8%$200/sqft |
Source: | ||
| 12/6/2023 | Listing removed | -- |
Source: | ||
| 7/25/2023 | Price change | $657,950+0.8%$199/sqft |
Source: | ||
Public tax history
Monthly payment
Neighborhood: 85355
Nearby schools
GreatSchools rating
- 7/10Mountain View SchoolGrades: PK-8Distance: 2 mi
- 8/10Shadow Ridge High SchoolGrades: 7-12Distance: 2.7 mi
