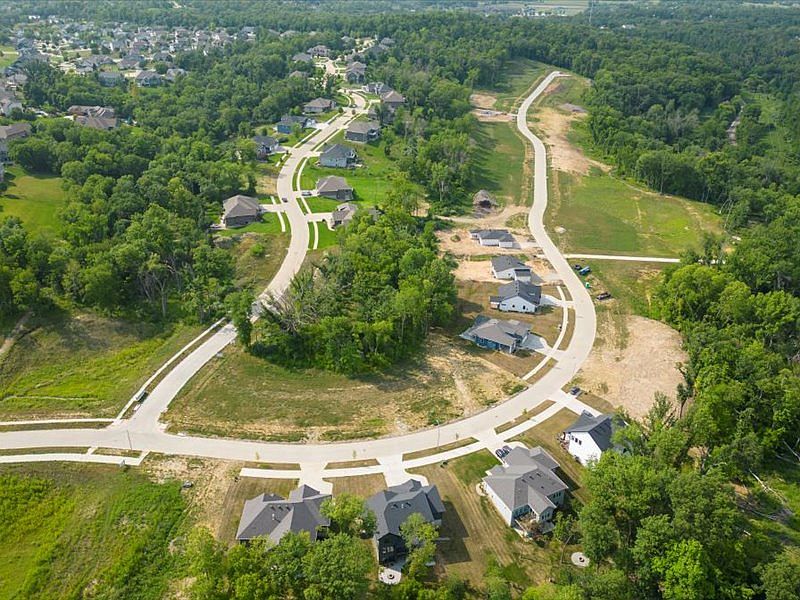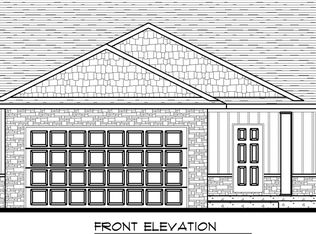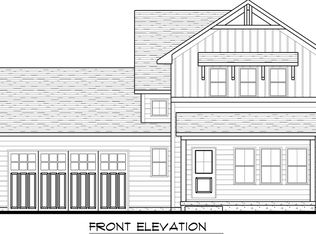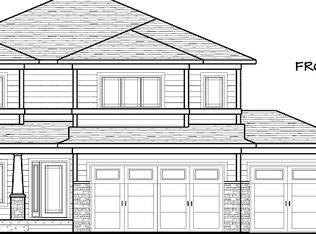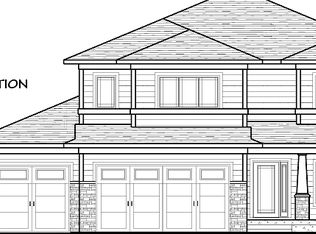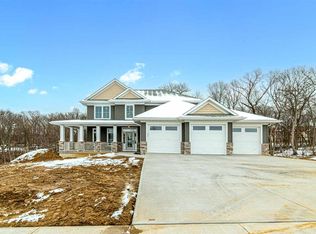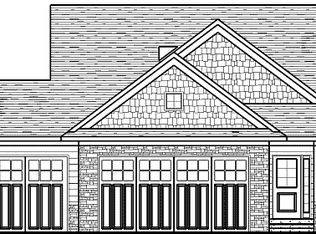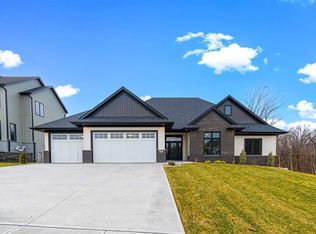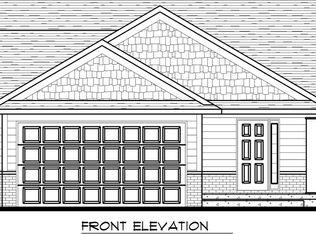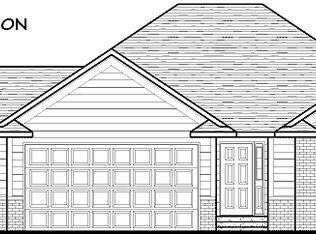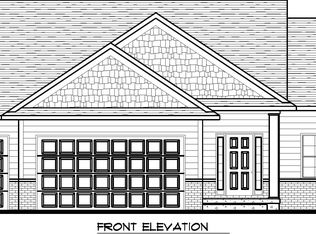Welcome to the Nile ranch-style home featuring 4 Bedrooms and 3 Bathrooms. Upon entering, you'll be greeted by a well-appointed bedroom, ideal for guests or as a versatile space for your needs. Adjacent to it, there's a convenient office, and bathroom. Continuing your journey through the home, you'll find yourself in the open kitchen and dining area. Equipped with modern appliances and featuring a central kitchen island, and optional fireplace. Just off the dining area awaits a sunroom and deck for entertaining. Venturing in the opposite direction leads you to the primary bedroom which features an attached bathroom with a double vanity, a tiled shower, and a generously sized walk-in closet. Convenience is paramount in this home, exemplified by the mudroom accessible from the garage entrance. Behind discreet pocket doors lies a laundry room. Descend to the lower level and discover a spacious rec room, two additional bedrooms and a bathroom complete this lower level, offering ample accommodation. With its thoughtful design, modern amenities, and abundant space for living and entertaining, this Nile ranch home embodies the epitome of contemporary comfort and style.
New construction
from $799,900
Buildable plan: Nile, Ushers Ridge, Cedar Rapids, IA 52411
4beds
3,178sqft
Single Family Residence
Built in 2025
-- sqft lot
$-- Zestimate®
$252/sqft
$21/mo HOA
Buildable plan
This is a floor plan you could choose to build within this community.
View move-in ready homesWhat's special
Optional fireplaceModern appliancesGenerously sized walk-in closetSpacious rec roomWell-appointed bedroomCentral kitchen islandLaundry room
- 45 |
- 0 |
Travel times
Schedule tour
Facts & features
Interior
Bedrooms & bathrooms
- Bedrooms: 4
- Bathrooms: 3
- Full bathrooms: 3
Heating
- Natural Gas, Forced Air
Cooling
- Central Air
Features
- Walk-In Closet(s)
Interior area
- Total interior livable area: 3,178 sqft
Video & virtual tour
Property
Parking
- Total spaces: 3
- Parking features: Attached
- Attached garage spaces: 3
Features
- Levels: 1.0
- Stories: 1
- Patio & porch: Deck
Construction
Type & style
- Home type: SingleFamily
- Property subtype: Single Family Residence
Materials
- Stone, Vinyl Siding
- Roof: Asphalt
Condition
- New Construction
- New construction: Yes
Details
- Builder name: Navigate Homes
Community & HOA
Community
- Subdivision: Ushers Ridge
HOA
- Has HOA: Yes
- HOA fee: $21 monthly
Location
- Region: Cedar Rapids
Financial & listing details
- Price per square foot: $252/sqft
- Date on market: 12/3/2025
About the community
Ushers Ridge is a majestic residential neighborhood surrounded by trees overlooking the Cedar River. On Seminole Valley Trail NE there are many wooded lots and a few premier lots that flow down to the Cedar River. Ushers Ridge is next door to Ushers Ferry Historic Village and a short walk from Seminole Valley Park. Other amenities in the surrounding community include Twin Pines Golf Course, Xavier High School, Ellis Golf Course, Cedar Rapids Kennedy High School, Manhattan/Robbins Lake Park and a commercial area with restaurants and shopping.
Source: Navigate Homes
12 homes in this community
Available homes
| Listing | Price | Bed / bath | Status |
|---|---|---|---|
| 5801 Seminole Valley Trl NE | $49,900 | - | Available |
| 5802 Seminole Valley Trl NE | $49,900 | - | Available |
| 5808 Seminole Valley Trl NE | $49,900 | - | Available |
| 5814 Seminole Valley Trl NE | $49,900 | - | Available |
| 5820 Seminole Valley Trl NE | $49,900 | - | Available |
| 5402 Seminole Valley Trl NE | $64,900 | - | Available |
| 5408 Seminole Valley Trl NE | $64,900 | - | Available |
| 5434 Seminole Valley Trl NE | $69,900 | - | Available |
| 5624 Seminole Valley Trl NE | $74,900 | - | Available |
| 5413 Seminole Valley Trl NE | $112,900 | - | Available |
| 5425 Seminole Valley Trl NE | $757,400 | 5 bed / 3 bath | Available |
| 5521 Seminole Valley Trl NE | $797,400 | 5 bed / 3 bath | Available |
Source: Navigate Homes
Contact agent
Connect with a local agent that can help you get answers to your questions.
By pressing Contact agent, you agree that Zillow Group and its affiliates, and may call/text you about your inquiry, which may involve use of automated means and prerecorded/artificial voices. You don't need to consent as a condition of buying any property, goods or services. Message/data rates may apply. You also agree to our Terms of Use. Zillow does not endorse any real estate professionals. We may share information about your recent and future site activity with your agent to help them understand what you're looking for in a home.
Learn how to advertise your homesEstimated market value
Not available
Estimated sales range
Not available
$3,121/mo
Price history
| Date | Event | Price |
|---|---|---|
| 7/10/2024 | Listed for sale | $799,900$252/sqft |
Source: Navigate Homes | ||
Public tax history
Tax history is unavailable.
Monthly payment
Neighborhood: 52411
Nearby schools
GreatSchools rating
- 8/10Jackson Elementary SchoolGrades: PK-5Distance: 1.7 mi
- 6/10Taft Middle SchoolGrades: 6-8Distance: 2.4 mi
- 5/10John F Kennedy High SchoolGrades: 9-12Distance: 2.1 mi
