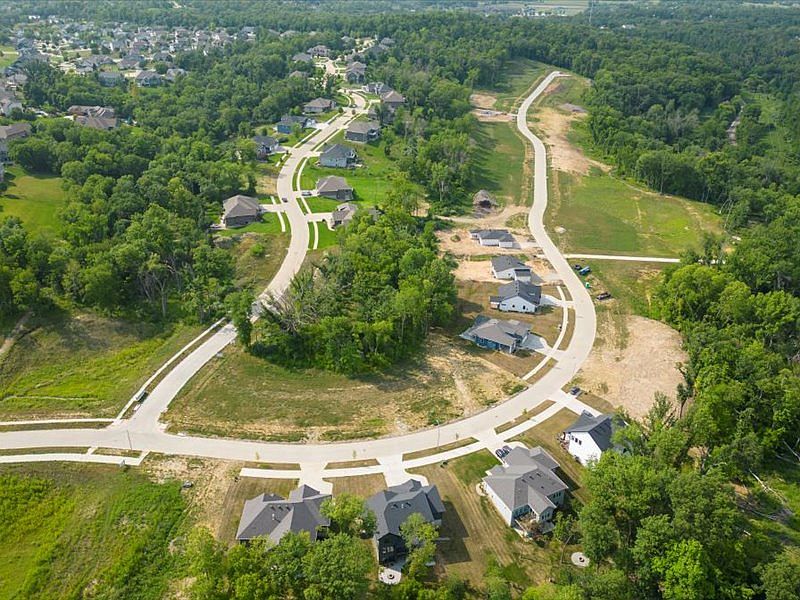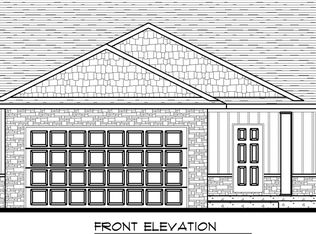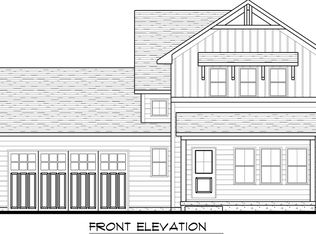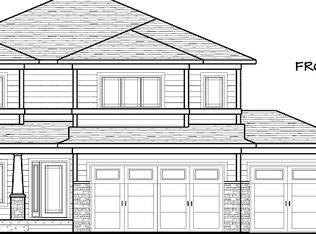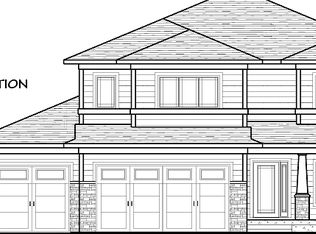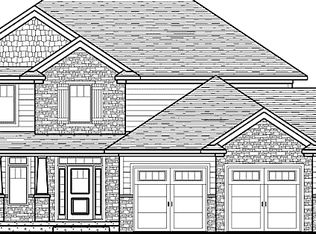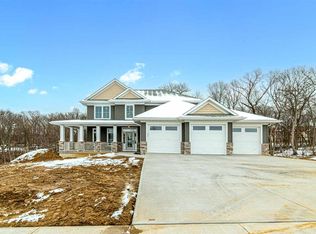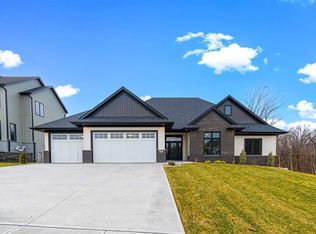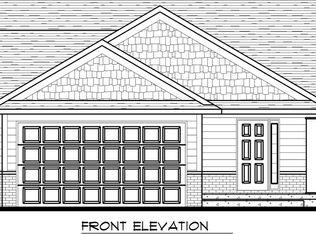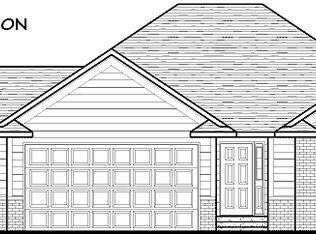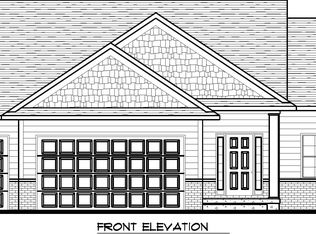This modern farmhouse design features a show-stopping facade and the perfect combination of brick and siding.
As you walk through the covered stoop and inviting foyer, you'll enter the open concept main living area, including a kitchen, dining area, and great room with built-in cabinetry and fireplace. You'll have plenty of room to entertain with ample seating around a large slab kitchen island and easy access to a four-season sunroom and large back deck.
Work from home? The Vail includes a dedicated office space with modern black-framed doors for sound blocking and privacy and large windows for an abundance of natural light.
On the main level, you'll also find an impressively large pantry, mudroom, and bathroom.
The second level includes 4 bedrooms, a spacious laundry room, and 2 bathrooms. The primary bedroom features coffered ceilings up to 9' and a huge walk-in closet. The primary bathroom includes two sinks, make-up vanity, tile shower, water closet, and plenty of linen closet/storage. The 4th bedroom features an impressive cathedral ceiling.
The lower level includes a 5th bedroom, bathroom, wet bar, and wine cellar. In addition, homeowners make use of an incredibly large recreation room with walk-out access to the backyard.
Homeowners also love the split side-load 3-car garage
from $959,000
Buildable plan: Vail, Ushers Ridge, Cedar Rapids, IA 52411
5beds
3,536sqft
Single Family Residence
Built in 2025
-- sqft lot
$-- Zestimate®
$271/sqft
$21/mo HOA
Buildable plan
This is a floor plan you could choose to build within this community.
View move-in ready homesWhat's special
Wet barRecreation roomShow-stopping facadeWine cellarModern black-framed doorsBuilt-in cabinetryDedicated office space
- 45 |
- 1 |
Travel times
Schedule tour
Facts & features
Interior
Bedrooms & bathrooms
- Bedrooms: 5
- Bathrooms: 5
- Full bathrooms: 4
- 1/2 bathrooms: 1
Heating
- Natural Gas, Forced Air
Cooling
- Central Air
Features
- Wet Bar, Walk-In Closet(s)
- Has fireplace: Yes
Interior area
- Total interior livable area: 3,536 sqft
Video & virtual tour
Property
Parking
- Total spaces: 3
- Parking features: Attached
- Attached garage spaces: 3
Features
- Levels: 2.0
- Stories: 2
- Patio & porch: Deck
Construction
Type & style
- Home type: SingleFamily
- Property subtype: Single Family Residence
Materials
- Brick, Stone, Vinyl Siding
- Roof: Asphalt
Condition
- New Construction
- New construction: Yes
Details
- Builder name: Navigate Homes
Community & HOA
Community
- Subdivision: Ushers Ridge
HOA
- Has HOA: Yes
- HOA fee: $21 monthly
Location
- Region: Cedar Rapids
Financial & listing details
- Price per square foot: $271/sqft
- Date on market: 11/26/2025
About the community
Ushers Ridge is a majestic residential neighborhood surrounded by trees overlooking the Cedar River. On Seminole Valley Trail NE there are many wooded lots and a few premier lots that flow down to the Cedar River. Ushers Ridge is next door to Ushers Ferry Historic Village and a short walk from Seminole Valley Park. Other amenities in the surrounding community include Twin Pines Golf Course, Xavier High School, Ellis Golf Course, Cedar Rapids Kennedy High School, Manhattan/Robbins Lake Park and a commercial area with restaurants and shopping.
Source: Navigate Homes
12 homes in this community
Available homes
| Listing | Price | Bed / bath | Status |
|---|---|---|---|
| 5801 Seminole Valley Trl NE | $49,900 | - | Available |
| 5802 Seminole Valley Trl NE | $49,900 | - | Available |
| 5808 Seminole Valley Trl NE | $49,900 | - | Available |
| 5814 Seminole Valley Trl NE | $49,900 | - | Available |
| 5820 Seminole Valley Trl NE | $49,900 | - | Available |
| 5402 Seminole Valley Trl NE | $64,900 | - | Available |
| 5408 Seminole Valley Trl NE | $64,900 | - | Available |
| 5434 Seminole Valley Trl NE | $69,900 | - | Available |
| 5624 Seminole Valley Trl NE | $74,900 | - | Available |
| 5413 Seminole Valley Trl NE | $112,900 | - | Available |
| 5425 Seminole Valley Trl NE | $757,400 | 5 bed / 3 bath | Available |
| 5521 Seminole Valley Trl NE | $797,400 | 5 bed / 3 bath | Available |
Source: Navigate Homes
Contact agent
Connect with a local agent that can help you get answers to your questions.
By pressing Contact agent, you agree that Zillow Group and its affiliates, and may call/text you about your inquiry, which may involve use of automated means and prerecorded/artificial voices. You don't need to consent as a condition of buying any property, goods or services. Message/data rates may apply. You also agree to our Terms of Use. Zillow does not endorse any real estate professionals. We may share information about your recent and future site activity with your agent to help them understand what you're looking for in a home.
Learn how to advertise your homesEstimated market value
Not available
Estimated sales range
Not available
$3,763/mo
Price history
| Date | Event | Price |
|---|---|---|
| 7/10/2024 | Listed for sale | $959,000$271/sqft |
Source: Navigate Homes | ||
Public tax history
Tax history is unavailable.
Monthly payment
Neighborhood: 52411
Nearby schools
GreatSchools rating
- 8/10Jackson Elementary SchoolGrades: PK-5Distance: 1.7 mi
- 6/10Taft Middle SchoolGrades: 6-8Distance: 2.4 mi
- 5/10John F Kennedy High SchoolGrades: 9-12Distance: 2.1 mi
