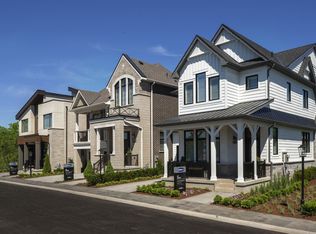New construction
Special offer
Upper Joshua Creek by Mattamy Homes
Oakville, ON L6M 4L8
Now selling
From C$928k
3-5 bedrooms
3-4 bathrooms
1.5-3.7k sqft
What's special
ParkClubhouseCommunityCenterViews
Discover sustainable living, superior craftsmanship and thoughtful amenities woven together in Upper Joshua Creek. Each thoughtfully designed home in this neighbourhood is either ENERGY STAR® certified or Net Zero Ready* and offers geothermal heating and cooling, so you can live life in pure comfort. Explore Oakville's nature at nearby parks including Lyndhurst and Pinery, or along the Joshua Creek Trail. Stroll downtown Oakville's shopping district, enjoy a local restaurant, then take a coffee down to the stunning waterfront. With easy access to Highways 407 and 403 and GO Transit, you'll enjoy breezy commutes to the city and quaint day trips. Immerse yourself in a world of comfort at Upper Joshua Creek, where the Oakville lifestyle you desire becomes yours to enjoy, purely. For even more options in the area, check out condominiums in Milton or explore attached homes in Brampton-each offering thoughtfully designed spaces in vibrant communities.
