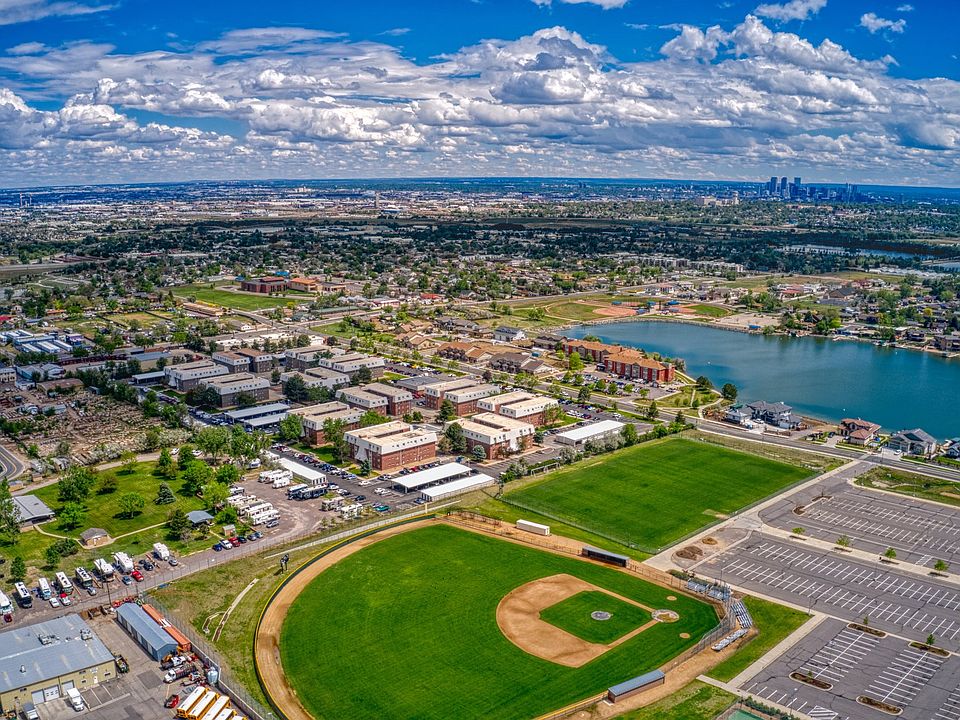The Berkeley Plan offers 2,142 square feet of flexible, thoughtfully designed living across three spacious levels-perfect for modern households seeking comfort, privacy, and upscale features. On the entry level , you'll find a 2-car garage and a private suite complete with a bedroom and full bath-ideal for guests, multigenerational living, or a home office. Optional upgrades allow you to customize this space to fit your lifestyle. The main level features an expansive great room, dining area, powder bath, and a large covered porch-designed for both everyday living and easy entertaining. Personalize your kitchen with chef's, luxury, or gourmet layout options to suit your cooking style and elevate your hosting potential. Upstairs, retreat to a spacious primary suite that includes exclusive access to a private rooftop deck -your own outdoor oasis perfect for morning coffee or sunset views. Two additional bedrooms, two full baths, and a conveniently located laundry room complete the top floor. With its versatile layout, upscale options, and standout rooftop feature, The Berkeley Plan offers the ideal balance of functionality and elevated living.
Special offer
from $647,990
Buildable plan: Berkeley, Uplands, Westminster, CO 80031
4beds
2,142sqft
Single Family Residence
Built in 2025
-- sqft lot
$647,900 Zestimate®
$303/sqft
$-- HOA
Buildable plan
This is a floor plan you could choose to build within this community.
View move-in ready homesWhat's special
Standout rooftop featureLarge covered porchSpacious primary suitePrivate suiteTwo additional bedroomsExpansive great roomDining area
Call: (720) 710-5118
- 184 |
- 12 |
Travel times
Schedule tour
Select your preferred tour type — either in-person or real-time video tour — then discuss available options with the builder representative you're connected with.
Facts & features
Interior
Bedrooms & bathrooms
- Bedrooms: 4
- Bathrooms: 4
- Full bathrooms: 3
- 1/2 bathrooms: 1
Heating
- Natural Gas, Forced Air
Cooling
- Central Air
Interior area
- Total interior livable area: 2,142 sqft
Video & virtual tour
Property
Parking
- Total spaces: 2
- Parking features: Garage
- Garage spaces: 2
Features
- Levels: 3.0
- Stories: 3
Construction
Type & style
- Home type: SingleFamily
- Property subtype: Single Family Residence
Condition
- New Construction
- New construction: Yes
Details
- Builder name: Dream Finders Homes
Community & HOA
Community
- Subdivision: Uplands
Location
- Region: Westminster
Financial & listing details
- Price per square foot: $303/sqft
- Date on market: 8/12/2025
About the community
PlaygroundBasketballParkTrails+ 3 more
Welcome to the Uplands, a vibrant community nestled in Westminster, CO, where connection and accessibility are key. Perfectly situated between Boulder and downtown Denver, The Uplands offers residents easy access to both cities via the Westminster Station's B-line. Just steps away from a vast network of trails, including the US 36 Bikeway, this community prioritizes walking, biking, and other forms of multimodal transportation, making it an ideal choice for active lifestyles and sustainable living.
Rates as Low as 2.99% (5.959% APR)*
Think big, save bigger with low rates and huge savings on quick move-in homes. Find your new home today!Source: Dream Finders Homes

