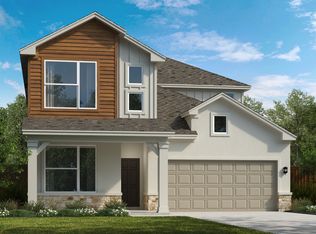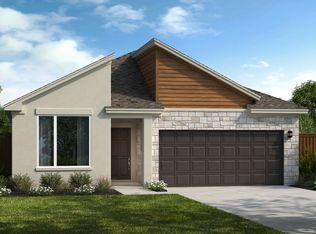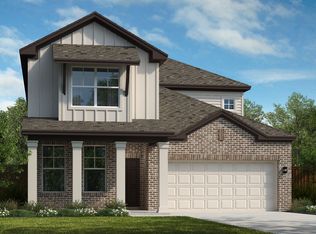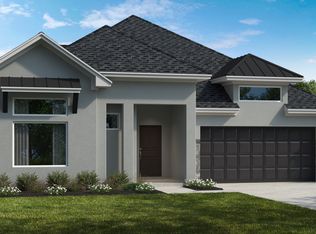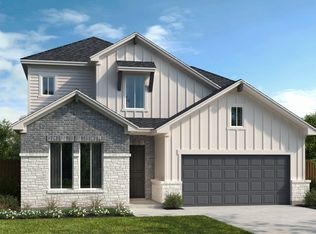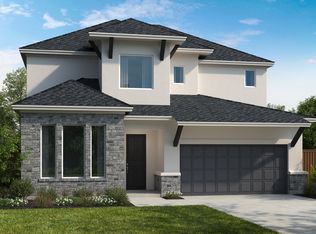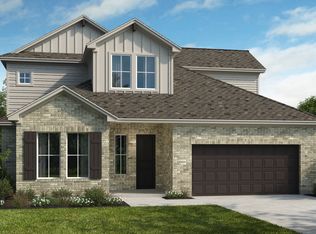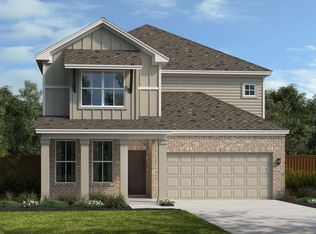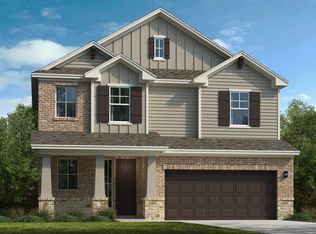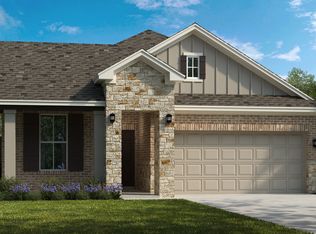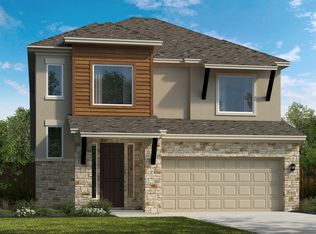Buildable plan: Keeton, University Heights, Round Rock, TX 78665
Buildable plan
This is a floor plan you could choose to build within this community.
View move-in ready homesWhat's special
- 72 |
- 2 |
Travel times
Schedule tour
Select your preferred tour type — either in-person or real-time video tour — then discuss available options with the builder representative you're connected with.
Facts & features
Interior
Bedrooms & bathrooms
- Bedrooms: 5
- Bathrooms: 5
- Full bathrooms: 4
- 1/2 bathrooms: 1
Interior area
- Total interior livable area: 3,251 sqft
Property
Parking
- Total spaces: 3
- Parking features: Garage
- Garage spaces: 3
Features
- Levels: 2.0
- Stories: 2
Construction
Type & style
- Home type: SingleFamily
- Property subtype: Single Family Residence
Condition
- New Construction
- New construction: Yes
Details
- Builder name: Scott Felder Homes
Community & HOA
Community
- Subdivision: University Heights
Location
- Region: Round Rock
Financial & listing details
- Price per square foot: $223/sqft
- Date on market: 12/25/2025
About the community
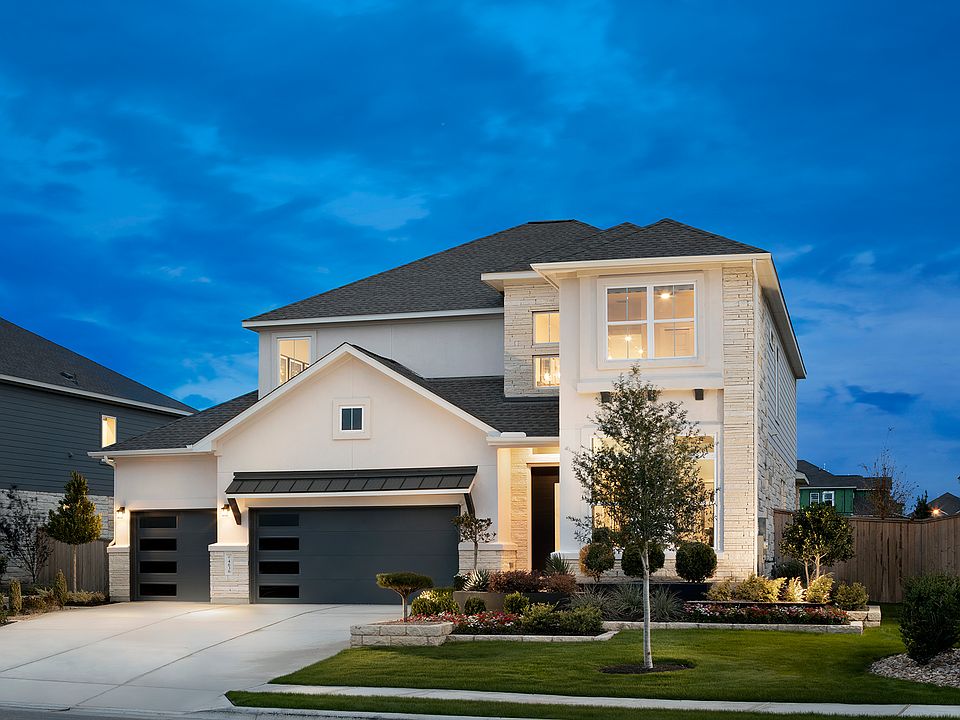
Source: Scott Felder Homes
20 homes in this community
Available homes
| Listing | Price | Bed / bath | Status |
|---|---|---|---|
| 4329 Contrail Ln | $449,990 | 4 bed / 3 bath | Available |
| 4737 Pleasant Pl | $469,990 | 4 bed / 3 bath | Available |
| 4313 Contrail Ln | $476,990 | 4 bed / 4 bath | Available |
| 4334 Bancroft Ln | $506,990 | 4 bed / 3 bath | Available |
| 4412 College Square Dr | $522,990 | 4 bed / 3 bath | Available |
| 4753 Pleasant Pl | $523,990 | 5 bed / 4 bath | Available |
| 4337 Contrail Ln | $537,990 | 6 bed / 4 bath | Available |
| 4725 Pleasant Pl | $537,990 | 6 bed / 4 bath | Available |
| 4632 College Square Dr | $559,990 | 4 bed / 3 bath | Available |
| 4729 Pleasant Pl | $569,990 | 5 bed / 4 bath | Available |
| 4721 College Square Dr | $499,990 | 4 bed / 2 bath | Available May 2026 |
| 4326 Bancroft Ln | $698,990 | 4 bed / 5 bath | Available May 2026 |
| 4705 College Square Dr | $509,990 | 4 bed / 2 bath | Available June 2026 |
| 4300 College Square Dr | $678,990 | 4 bed / 4 bath | Available June 2026 |
| 4404 College Square Dr | $679,990 | 4 bed / 3 bath | Available June 2026 |
| 4412 Pleasant Pl | $718,990 | 4 bed / 4 bath | Available July 2026 |
| 4327 Bancroft Ln | $521,990 | 4 bed / 3 bath | Pending |
| 4733 Pleasant Pl | $537,990 | 5 bed / 4 bath | Pending |
| 4745 Pleasant Pl | $547,990 | 5 bed / 4 bath | Pending |
| 4537 College Square Dr | $549,990 | 4 bed / 3 bath | Pending |
Source: Scott Felder Homes
Contact builder

By pressing Contact builder, you agree that Zillow Group and other real estate professionals may call/text you about your inquiry, which may involve use of automated means and prerecorded/artificial voices and applies even if you are registered on a national or state Do Not Call list. You don't need to consent as a condition of buying any property, goods, or services. Message/data rates may apply. You also agree to our Terms of Use.
Learn how to advertise your homesEstimated market value
Not available
Estimated sales range
Not available
$3,223/mo
Price history
| Date | Event | Price |
|---|---|---|
| 1/6/2026 | Price change | $725,990-2.7%$223/sqft |
Source: | ||
| 6/8/2024 | Listed for sale | $745,990$229/sqft |
Source: | ||
Public tax history
Monthly payment
Neighborhood: 78665
Nearby schools
GreatSchools rating
- 3/10Williams Elementary SchoolGrades: PK-5Distance: 1.8 mi
- 3/10George Wagner MiddleGrades: 6-8Distance: 4.9 mi
- 5/10East View High SchoolGrades: 9-12Distance: 3.8 mi
