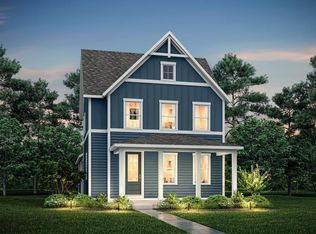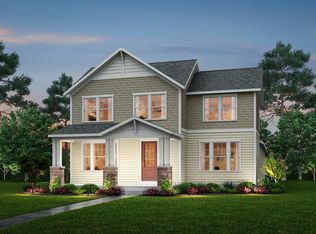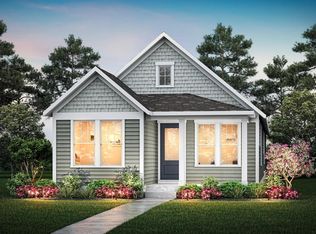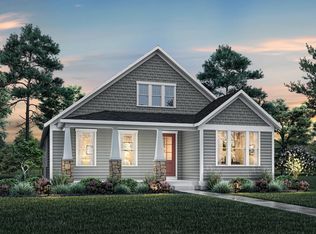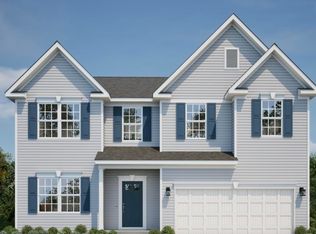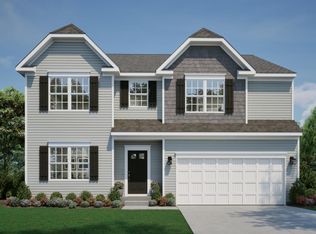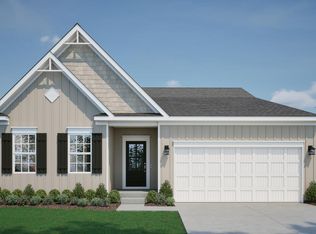Buildable plan: ARDEN, Union Village, Lebanon, OH 45036
Buildable plan
This is a floor plan you could choose to build within this community.
View move-in ready homesWhat's special
- 140 |
- 2 |
Travel times
Schedule tour
Select your preferred tour type — either in-person or real-time video tour — then discuss available options with the builder representative you're connected with.
Facts & features
Interior
Bedrooms & bathrooms
- Bedrooms: 3
- Bathrooms: 2
- Full bathrooms: 2
Features
- Has fireplace: Yes
Interior area
- Total interior livable area: 2,187 sqft
Video & virtual tour
Property
Parking
- Total spaces: 2
- Parking features: Garage
- Garage spaces: 2
Features
- Levels: 1.0
- Stories: 1
Details
- Parcel number: 1224327006
Construction
Type & style
- Home type: SingleFamily
- Property subtype: Single Family Residence
Condition
- New Construction
- New construction: Yes
Details
- Builder name: Drees Homes
Community & HOA
Community
- Subdivision: Union Village
HOA
- Has HOA: Yes
Location
- Region: Lebanon
Financial & listing details
- Price per square foot: $250/sqft
- Tax assessed value: $510,670
- Annual tax amount: $7,248
- Date on market: 1/21/2026
About the community
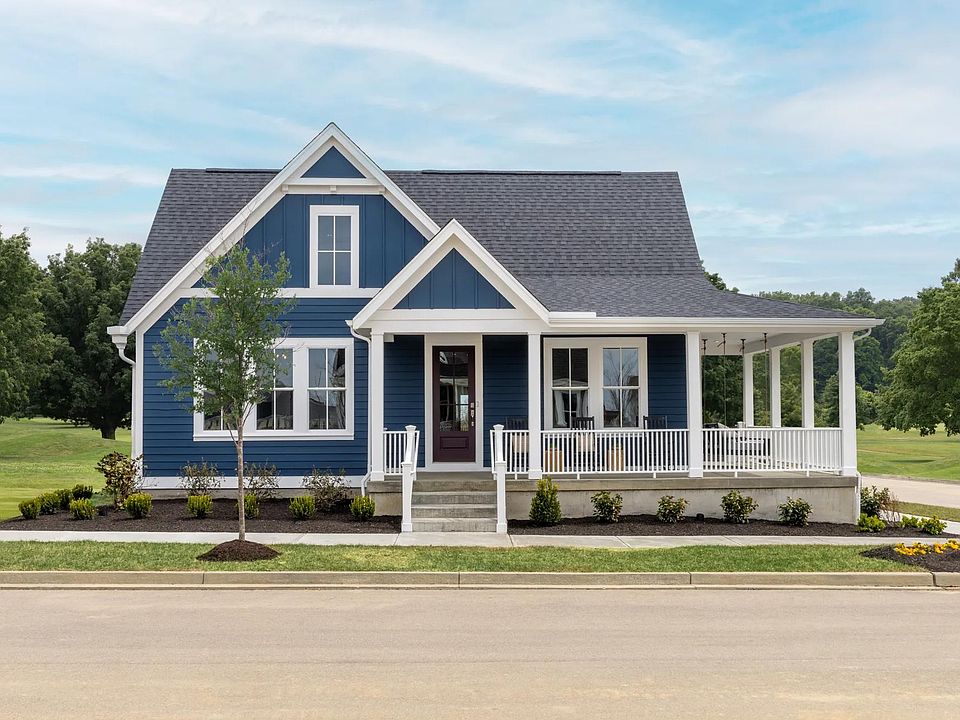
Source: Drees Homes
4 homes in this community
Available homes
| Listing | Price | Bed / bath | Status |
|---|---|---|---|
| 332 Copley St | $539,900 | 3 bed / 3 bath | Available |
| 354 Beale Ln | $549,900 | 3 bed / 3 bath | Available |
| 3762 Anderson St | $659,900 | 3 bed / 3 bath | Available |
| 346 Beale Ln | $549,900 | 3 bed / 3 bath | Pending |
Source: Drees Homes
Contact builder

By pressing Contact builder, you agree that Zillow Group and other real estate professionals may call/text you about your inquiry, which may involve use of automated means and prerecorded/artificial voices and applies even if you are registered on a national or state Do Not Call list. You don't need to consent as a condition of buying any property, goods, or services. Message/data rates may apply. You also agree to our Terms of Use.
Learn how to advertise your homesEstimated market value
Not available
Estimated sales range
Not available
$3,387/mo
Price history
| Date | Event | Price |
|---|---|---|
| 1/18/2026 | Price change | $546,300+5.1%$250/sqft |
Source: | ||
| 11/13/2025 | Price change | $520,000+1.5%$238/sqft |
Source: | ||
| 9/17/2025 | Price change | $512,500+1%$234/sqft |
Source: | ||
| 3/16/2025 | Price change | $507,500+1.8%$232/sqft |
Source: | ||
| 3/2/2025 | Price change | $498,400+0.5%$228/sqft |
Source: | ||
Public tax history
Find assessor info on the county website
Monthly payment
Neighborhood: 45036
Nearby schools
GreatSchools rating
- NABowman Primary SchoolGrades: PK-2Distance: 2.6 mi
- 5/10Lebanon Junior High SchoolGrades: 7-8Distance: 3.9 mi
- 8/10Lebanon High SchoolGrades: 8-12Distance: 5.2 mi
Schools provided by the builder
- Elementary: Berry Intermediate
- Middle: Lebanon Junior High School
- High: Lebanon High School
- District: Lebanon City
Source: Drees Homes. This data may not be complete. We recommend contacting the local school district to confirm school assignments for this home.
