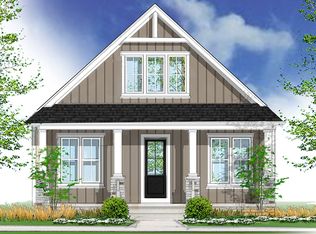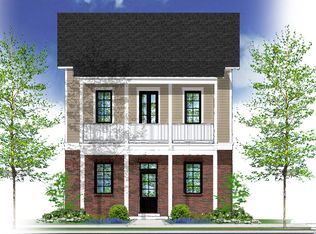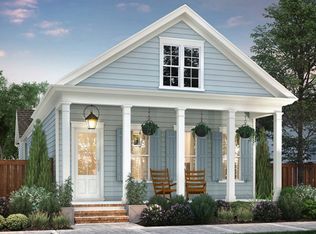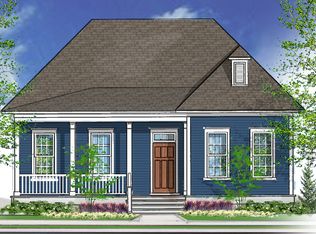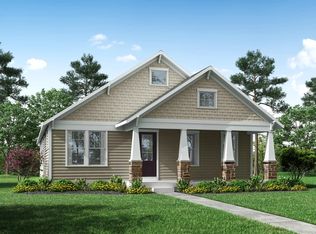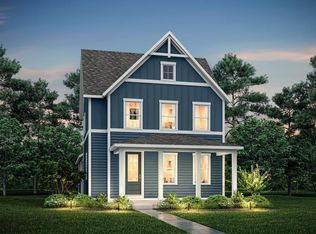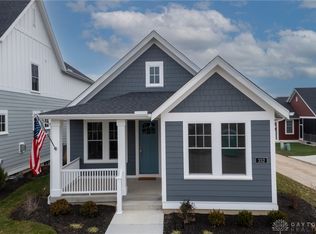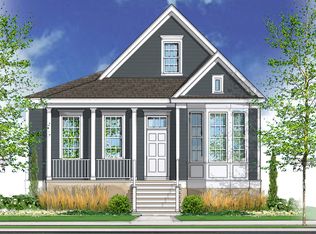Buildable plan: Cavalier, Union Village Ohio, Lebanon, OH 45036
Buildable plan
This is a floor plan you could choose to build within this community.
View move-in ready homesWhat's special
- 108 |
- 0 |
Travel times
Schedule tour
Select your preferred tour type — either in-person or real-time video tour — then discuss available options with the builder representative you're connected with.
Facts & features
Interior
Bedrooms & bathrooms
- Bedrooms: 3
- Bathrooms: 3
- Full bathrooms: 2
- 1/2 bathrooms: 1
Interior area
- Total interior livable area: 1,947 sqft
Property
Parking
- Total spaces: 2
- Parking features: Garage
- Garage spaces: 2
Features
- Levels: 2.0
- Stories: 2
Construction
Type & style
- Home type: SingleFamily
- Property subtype: Single Family Residence
Condition
- New Construction
- New construction: Yes
Details
- Builder name: Union Village Realty Company
Community & HOA
Community
- Subdivision: Union Village Ohio
Location
- Region: Lebanon
Financial & listing details
- Price per square foot: $303/sqft
- Date on market: 1/11/2026
About the community
Source: Union Village Realty Company
1 home in this community
Available homes
| Listing | Price | Bed / bath | Status |
|---|---|---|---|
| 344 Allen St | $674,900 | 3 bed / 2 bath | Available |
Source: Union Village Realty Company
Contact builder
By pressing Contact builder, you agree that Zillow Group and other real estate professionals may call/text you about your inquiry, which may involve use of automated means and prerecorded/artificial voices and applies even if you are registered on a national or state Do Not Call list. You don't need to consent as a condition of buying any property, goods, or services. Message/data rates may apply. You also agree to our Terms of Use.
Learn how to advertise your homesEstimated market value
Not available
Estimated sales range
Not available
$3,006/mo
Price history
| Date | Event | Price |
|---|---|---|
| 5/16/2025 | Listed for sale | $590,500$303/sqft |
Source: Union Village Realty Company Report a problem | ||
| 12/7/2023 | Listing removed | -- |
Source: Union Village Realty Company Report a problem | ||
| 4/17/2022 | Listed for sale | $590,500+0.9%$303/sqft |
Source: Union Village Realty Company Report a problem | ||
| 3/26/2022 | Listing removed | -- |
Source: Union Village Realty Company Report a problem | ||
| 1/11/2022 | Price change | $585,500+18.2%$301/sqft |
Source: Union Village Realty Company Report a problem | ||
Public tax history
Monthly payment
Neighborhood: 45036
Nearby schools
GreatSchools rating
- NABowman Primary SchoolGrades: PK-2Distance: 2.8 mi
- 5/10Lebanon Junior High SchoolGrades: 7-8Distance: 4 mi
- 8/10Lebanon High SchoolGrades: 8-12Distance: 5.3 mi
