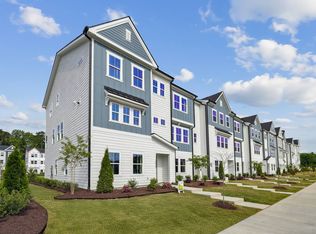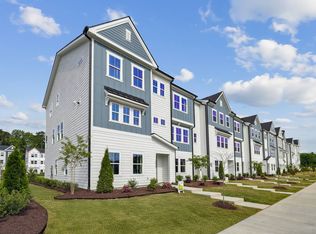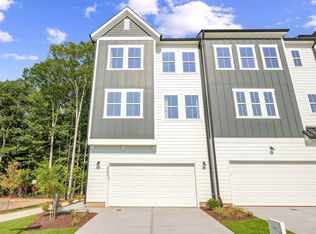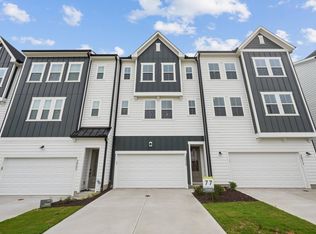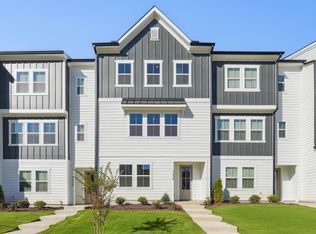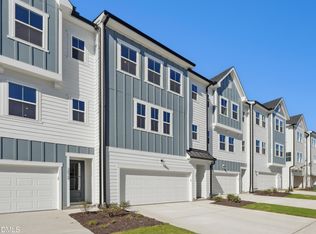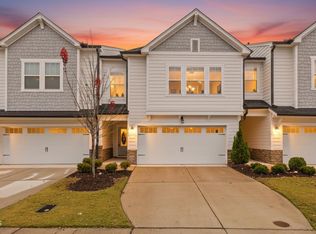Buildable plan: Isla, Twinleaf Townes, Chapel Hill, NC 27517
Buildable plan
This is a floor plan you could choose to build within this community.
View move-in ready homesWhat's special
- 55 |
- 4 |
Travel times
Schedule tour
Select your preferred tour type — either in-person or real-time video tour — then discuss available options with the builder representative you're connected with.
Facts & features
Interior
Bedrooms & bathrooms
- Bedrooms: 3
- Bathrooms: 3
- Full bathrooms: 2
- 1/2 bathrooms: 1
Heating
- Natural Gas, Forced Air
Cooling
- Central Air
Features
- Wired for Data, Walk-In Closet(s)
Interior area
- Total interior livable area: 2,183 sqft
Video & virtual tour
Property
Parking
- Total spaces: 2
- Parking features: Attached, Off Street
- Attached garage spaces: 2
Features
- Levels: 3.0
- Stories: 3
- Patio & porch: Deck, Patio
Construction
Type & style
- Home type: Townhouse
- Property subtype: Townhouse
Materials
- Concrete
- Roof: Asphalt,Metal
Condition
- New Construction
- New construction: Yes
Details
- Builder name: Tri Pointe Homes
Community & HOA
Community
- Subdivision: Twinleaf Townes
HOA
- Has HOA: Yes
- HOA fee: $160 monthly
Location
- Region: Chapel Hill
Financial & listing details
- Price per square foot: $208/sqft
- Date on market: 12/18/2025
About the community
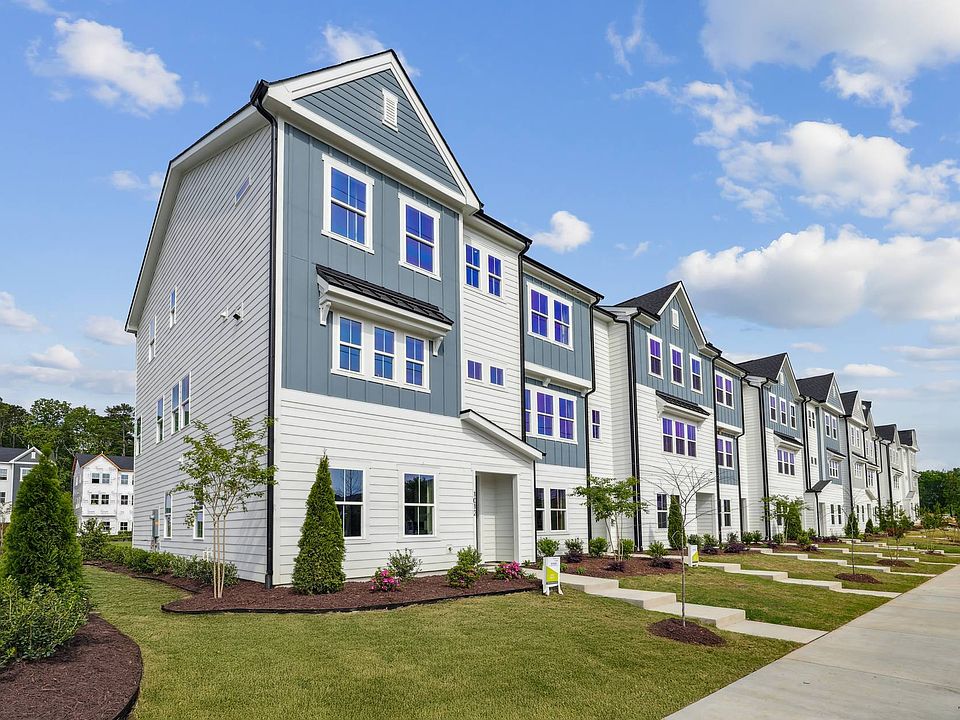
Source: TRI Pointe Homes
4 homes in this community
Available homes
| Listing | Price | Bed / bath | Status |
|---|---|---|---|
| 1039 Zelkova Ln | $455,000 | 3 bed / 4 bath | Available |
| 1041 Zelkova Ln | $455,000 | 3 bed / 4 bath | Available |
| 2029 Trident Maple Ln | $465,000 | 4 bed / 4 bath | Available |
| 2031 Trident Maple Ln | $465,000 | 4 bed / 4 bath | Available |
Source: TRI Pointe Homes
Contact builder

By pressing Contact builder, you agree that Zillow Group and other real estate professionals may call/text you about your inquiry, which may involve use of automated means and prerecorded/artificial voices and applies even if you are registered on a national or state Do Not Call list. You don't need to consent as a condition of buying any property, goods, or services. Message/data rates may apply. You also agree to our Terms of Use.
Learn how to advertise your homesEstimated market value
$454,700
$432,000 - $477,000
$2,839/mo
Price history
| Date | Event | Price |
|---|---|---|
| 3/19/2025 | Listed for sale | $454,990$208/sqft |
Source: | ||
Public tax history
Monthly payment
Neighborhood: 27517
Nearby schools
GreatSchools rating
- 3/10Creekside ElementaryGrades: K-5Distance: 1 mi
- 8/10Sherwood Githens MiddleGrades: 6-8Distance: 4.3 mi
- 4/10Charles E Jordan Sr High SchoolGrades: 9-12Distance: 1.5 mi
Schools provided by the builder
- Elementary: Creekside Elementary
- Middle: Sherwood Githens Middle School
- High: Jordan High School
- District: Durham County Public Schools
Source: TRI Pointe Homes. This data may not be complete. We recommend contacting the local school district to confirm school assignments for this home.
