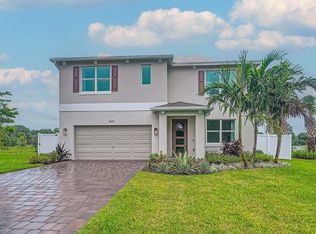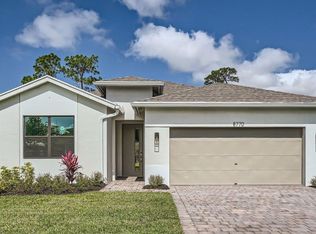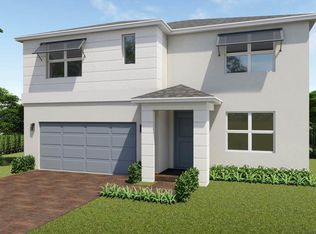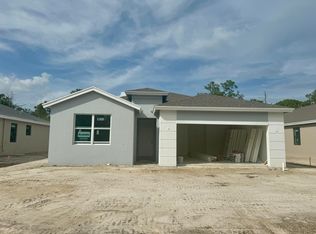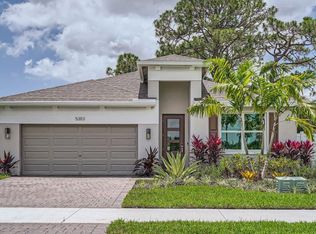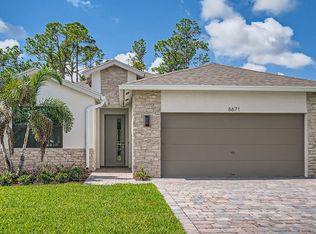Buildable plan: Cali, Twin Oaks, Stuart, FL 34997
Buildable plan
This is a floor plan you could choose to build within this community.
View move-in ready homesWhat's special
- 308 |
- 14 |
Travel times
Schedule tour
Select your preferred tour type — either in-person or real-time video tour — then discuss available options with the builder representative you're connected with.
Facts & features
Interior
Bedrooms & bathrooms
- Bedrooms: 4
- Bathrooms: 2
- Full bathrooms: 2
Interior area
- Total interior livable area: 1,828 sqft
Property
Parking
- Total spaces: 2
- Parking features: Garage
- Garage spaces: 2
Features
- Levels: 1.0
- Stories: 1
Construction
Type & style
- Home type: SingleFamily
- Property subtype: Single Family Residence
Condition
- New Construction
- New construction: Yes
Details
- Builder name: D.R. Horton
Community & HOA
Community
- Subdivision: Twin Oaks
Location
- Region: Stuart
Financial & listing details
- Price per square foot: $301/sqft
- Date on market: 12/21/2025
About the community
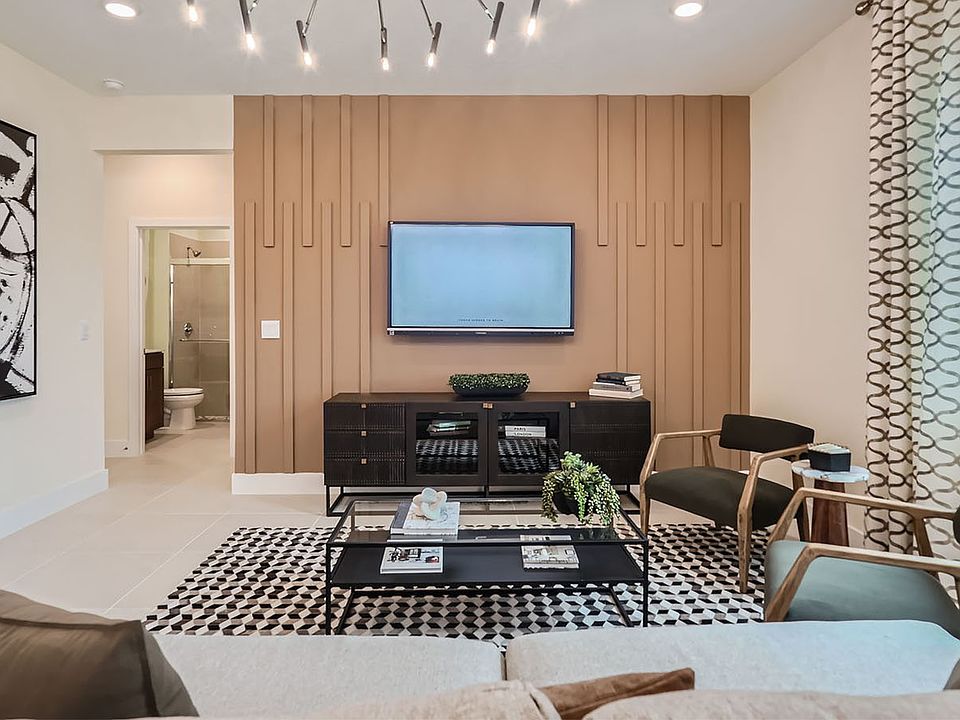
Source: DR Horton
4 homes in this community
Available homes
| Listing | Price | Bed / bath | Status |
|---|---|---|---|
| 8821 SW Kanner Oaks Drive | $619,000 | 5 bed / 3 bath | Available |
| 8831 SW Kanner Oaks Drive | $649,000 | 5 bed / 3 bath | Available |
| 8851 SW Kanner Oaks Drive | $674,000 | 5 bed / 3 bath | Available |
| 8841 SW Kanner Oaks Drive | $634,365 | 5 bed / 3 bath | Pending |
Source: DR Horton
Contact builder

By pressing Contact builder, you agree that Zillow Group and other real estate professionals may call/text you about your inquiry, which may involve use of automated means and prerecorded/artificial voices and applies even if you are registered on a national or state Do Not Call list. You don't need to consent as a condition of buying any property, goods, or services. Message/data rates may apply. You also agree to our Terms of Use.
Learn how to advertise your homesEstimated market value
Not available
Estimated sales range
Not available
$3,672/mo
Price history
| Date | Event | Price |
|---|---|---|
| 1/4/2025 | Price change | $549,990-3.5%$301/sqft |
Source: | ||
| 10/5/2024 | Price change | $569,990-3.4%$312/sqft |
Source: | ||
| 9/17/2024 | Listed for sale | $589,990$323/sqft |
Source: | ||
Public tax history
Monthly payment
Neighborhood: 34997
Nearby schools
GreatSchools rating
- 8/10Crystal Lake Elementary SchoolGrades: PK-5Distance: 0.9 mi
- 5/10Dr. David L. Anderson Middle SchoolGrades: 6-8Distance: 2.5 mi
- 5/10South Fork High SchoolGrades: 9-12Distance: 1.9 mi
Schools provided by the builder
- Elementary: Crystal Lake Elementary
- Middle: Dr. David L. Anderson Middle School
- High: South Fork High
- District: Martin
Source: DR Horton. This data may not be complete. We recommend contacting the local school district to confirm school assignments for this home.
