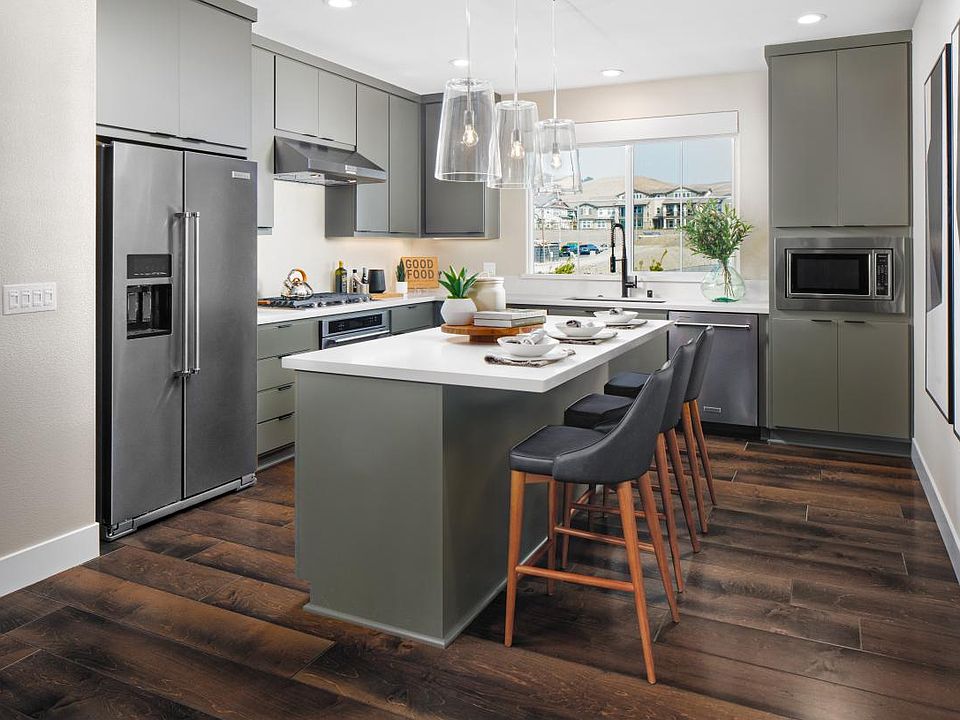The Hickory 1 s charming foyer and stairs to the living level reveal the spacious great room with desirable covered deck and adjacent casual dining area. The kitchen is enhanced by a large center island with breakfast bar, wraparound counter and cabinet space, and roomy pantry storage. Complementing the secluded primary bedroom suite are a generous walk-in closet and serene primary bath with dual-sink vanity, large luxe shower with seat, and private water closet. Secondary bedrooms feature sizable closets and shared hall bath with separate dual-sink vanity area. Additional highlights include a versatile bedroom on the living level with closet and shared hall bath, centrally located bedroom level laundry, and ample additional storage.
New construction
from $1,289,995
Floor plan: Hickory 1, Twin Oaks - Grove, San Ramon, CA 94583
4beds
1,711sqft
Condominium
Built in 2025
-- sqft lot
$1,266,600 Zestimate®
$754/sqft
$-- HOA
Buildable plan
This is a floor plan you could choose to build within this community.
View move-in ready homesWhat's special
Private water closetSizable closetsSerene primary bathDual-sink vanityLarge luxe showerSpacious great roomShared hall bath
- 396 |
- 10 |
Travel times
Facts & features
Interior
Bedrooms & bathrooms
- Bedrooms: 4
- Bathrooms: 3
- Full bathrooms: 3
Interior area
- Total interior livable area: 1,711 sqft
Video & virtual tour
Property
Parking
- Total spaces: 2
- Parking features: Garage
- Garage spaces: 2
Features
- Levels: 3.0
- Stories: 3
Construction
Type & style
- Home type: Condo
- Property subtype: Condominium
Condition
- New Construction
- New construction: Yes
Details
- Builder name: Toll Brothers
Community & HOA
Community
- Subdivision: Twin Oaks - Grove
Location
- Region: San Ramon
Financial & listing details
- Price per square foot: $754/sqft
- Date on market: 3/25/2025
About the community
The Grove Collection offers 122 home sites featuring 3-story townhomes with 2-4 bedrooms, 3.5-3.5 bathrooms, and attached 2-car garages. Residents enjoy easy access to Interstate 580 and 680 and the Pleasanton/Dublin BART station. The gorgeous architecture and community design provide a beautiful streetscape set amid a lush atmosphere. The first floor features direct access to the two-car garage and storage spaces, and some plans include a first-floor bedroom and bathroom. The second floor boasts a spacious kitchen, casual dining, and great room. The third floor showcases the primary bedrooms suite, secondary bedrooms, and laundry. These new homes in San Ramon offer an abundance of outdoor opportunities including parks, lakes, golf courses, and walking/biking trails. Home price does not include any home site premium.
Source: Toll Brothers Inc.

