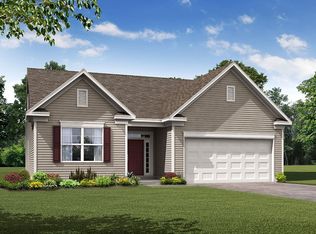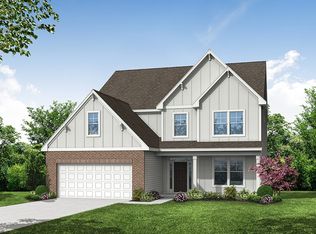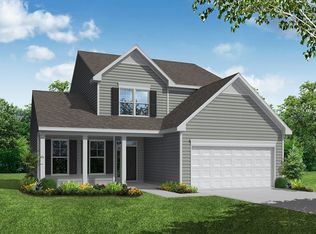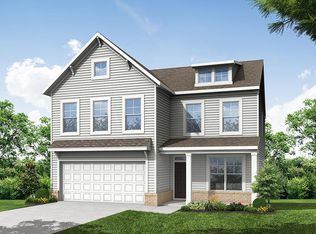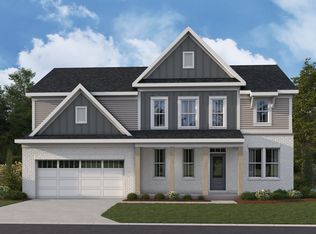Buildable plan: Davidson, Twin Lakes, Hoschton, GA 30548
Buildable plan
This is a floor plan you could choose to build within this community.
View move-in ready homesWhat's special
- 53 |
- 0 |
Travel times
Schedule tour
Select your preferred tour type — either in-person or real-time video tour — then discuss available options with the builder representative you're connected with.
Facts & features
Interior
Bedrooms & bathrooms
- Bedrooms: 5
- Bathrooms: 3
- Full bathrooms: 3
Heating
- Heat Pump, Forced Air, Heat Pump
Cooling
- Central Air, None, Central Air, Central Air
Interior area
- Total interior livable area: 3,047 sqft
Property
Parking
- Total spaces: 2
- Parking features: Attached, Carport, Attached, Attached
- Attached garage spaces: 2
Features
- Levels: 2.0
- Stories: 2
Construction
Type & style
- Home type: SingleFamily
- Property subtype: Single Family Residence
Condition
- New Construction
- New construction: Yes
Details
- Builder name: Eastwood Homes
Community & HOA
Community
- Subdivision: Twin Lakes
HOA
- Has HOA: Yes
Location
- Region: Hoschton
Financial & listing details
- Price per square foot: $162/sqft
- Date on market: 1/13/2026
About the community
Source: Eastwood Homes
8 homes in this community
Available homes
| Listing | Price | Bed / bath | Status |
|---|---|---|---|
| 193 Coffee Ln | $509,900 | 4 bed / 3 bath | Available |
| 147 Coffee Ln | $529,900 | 5 bed / 4 bath | Available |
| 203 Coffee Ln | $539,900 | 4 bed / 4 bath | Available |
| 162 Candlewood Ln | $549,900 | 5 bed / 4 bath | Available |
| 183 Coffee Ln | $549,900 | 5 bed / 4 bath | Available |
| 142 Candlewood Ln | $574,900 | 5 bed / 4 bath | Available |
| 152 Candlewood Ln | $589,900 | 6 bed / 4 bath | Available |
| 155 Coffee Ln | $524,900 | 5 bed / 3 bath | Pending |
Source: Eastwood Homes
Contact builder

By pressing Contact builder, you agree that Zillow Group and other real estate professionals may call/text you about your inquiry, which may involve use of automated means and prerecorded/artificial voices and applies even if you are registered on a national or state Do Not Call list. You don't need to consent as a condition of buying any property, goods, or services. Message/data rates may apply. You also agree to our Terms of Use.
Learn how to advertise your homesEstimated market value
Not available
Estimated sales range
Not available
$2,655/mo
Price history
| Date | Event | Price |
|---|---|---|
| 6/5/2025 | Price change | $494,900+3.1%$162/sqft |
Source: | ||
| 1/4/2025 | Price change | $479,900+1.1%$157/sqft |
Source: | ||
| 8/20/2024 | Listed for sale | $474,900$156/sqft |
Source: | ||
Public tax history
Monthly payment
Neighborhood: 30548
Nearby schools
GreatSchools rating
- 6/10West Jackson Intermediate SchoolGrades: PK-5Distance: 1.4 mi
- 7/10West Jackson Middle SchoolGrades: 6-8Distance: 3.6 mi
- 7/10Jackson County High SchoolGrades: 9-12Distance: 4.2 mi
