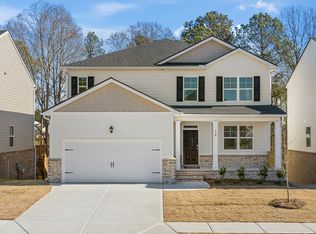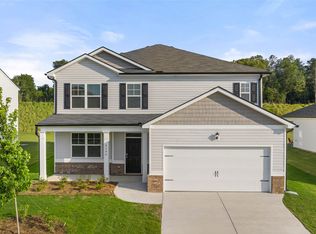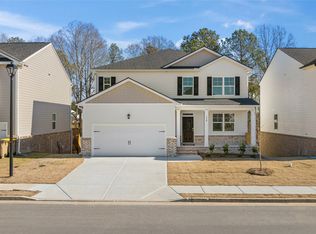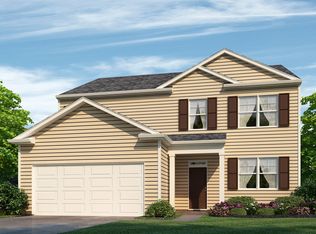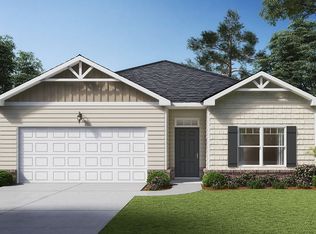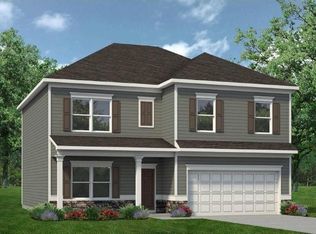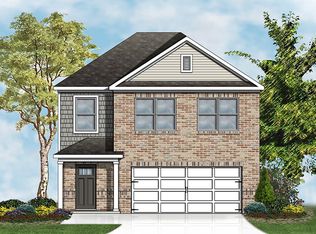Buildable plan: Hayden, Twin Lakes, Hoschton, GA 30548
Buildable plan
This is a floor plan you could choose to build within this community.
View move-in ready homesWhat's special
- 30 |
- 4 |
Travel times
Schedule tour
Select your preferred tour type — either in-person or real-time video tour — then discuss available options with the builder representative you're connected with.
Facts & features
Interior
Bedrooms & bathrooms
- Bedrooms: 5
- Bathrooms: 3
- Full bathrooms: 3
Interior area
- Total interior livable area: 2,511 sqft
Property
Parking
- Total spaces: 2
- Parking features: Garage
- Garage spaces: 2
Features
- Levels: 2.0
- Stories: 2
Construction
Type & style
- Home type: SingleFamily
- Property subtype: Single Family Residence
Condition
- New Construction
- New construction: Yes
Details
- Builder name: D.R. Horton
Community & HOA
Community
- Subdivision: Twin Lakes
Location
- Region: Hoschton
Financial & listing details
- Price per square foot: $174/sqft
- Date on market: 1/14/2026
About the community
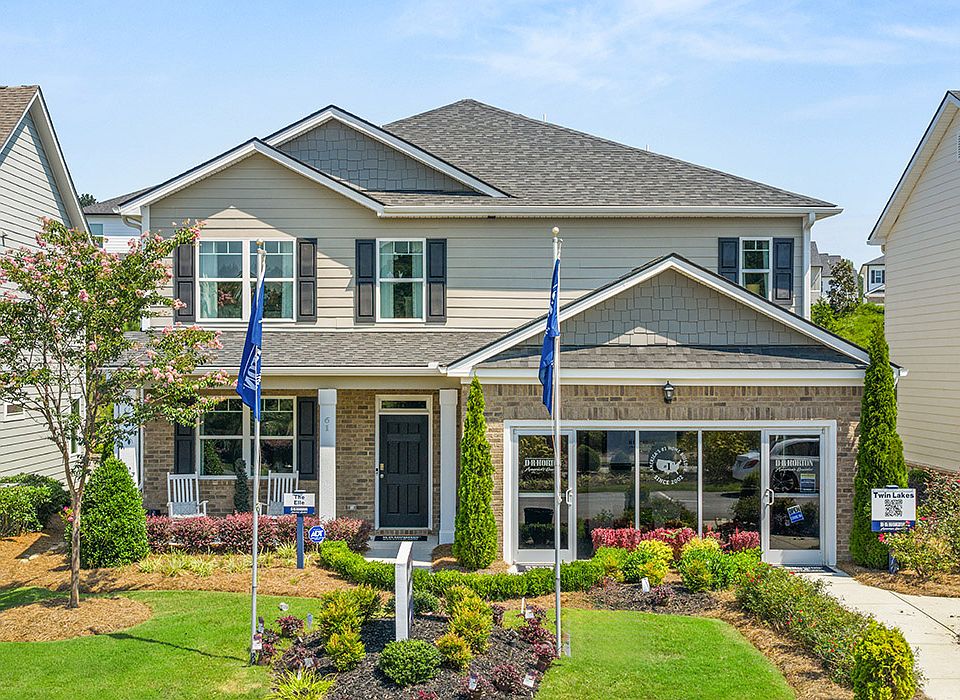
Source: DR Horton
10 homes in this community
Homes based on this plan
| Listing | Price | Bed / bath | Status |
|---|---|---|---|
| 523 Great Salt Ln | $446,005 | 5 bed / 3 bath | Available |
Other available homes
| Listing | Price | Bed / bath | Status |
|---|---|---|---|
| 513 Great Salt Ln | $422,680 | 4 bed / 3 bath | Available |
| 242 Storm Ln | $424,680 | 4 bed / 3 bath | Available |
| 225 Storm Ln | $426,680 | 4 bed / 3 bath | Available |
| 543 Great Salt Ln | $432,395 | 4 bed / 3 bath | Available |
| 235 Storm Ln | $443,690 | 5 bed / 3 bath | Available |
| 205 Storm Ln | $448,970 | 5 bed / 4 bath | Available |
| 234 Storm Ln | $448,970 | 5 bed / 4 bath | Available |
| 533 Great Salt Ln | $451,685 | 5 bed / 4 bath | Available |
| 224 Storm Ln | $446,610 | 5 bed / 3 bath | Pending |
Source: DR Horton
Contact builder

By pressing Contact builder, you agree that Zillow Group and other real estate professionals may call/text you about your inquiry, which may involve use of automated means and prerecorded/artificial voices and applies even if you are registered on a national or state Do Not Call list. You don't need to consent as a condition of buying any property, goods, or services. Message/data rates may apply. You also agree to our Terms of Use.
Learn how to advertise your homesEstimated market value
Not available
Estimated sales range
Not available
$2,575/mo
Price history
| Date | Event | Price |
|---|---|---|
| 7/3/2025 | Price change | $436,690-0.2%$174/sqft |
Source: | ||
| 3/18/2025 | Price change | $437,690+0.7%$174/sqft |
Source: | ||
| 2/18/2025 | Price change | $434,690-2.2%$173/sqft |
Source: | ||
| 2/16/2025 | Price change | $444,690+0.5%$177/sqft |
Source: | ||
| 9/11/2024 | Listed for sale | $442,690$176/sqft |
Source: | ||
Public tax history
Monthly payment
Neighborhood: 30548
Nearby schools
GreatSchools rating
- 6/10West Jackson Intermediate SchoolGrades: PK-5Distance: 1 mi
- 7/10West Jackson Middle SchoolGrades: 6-8Distance: 3.8 mi
- 7/10Jackson County High SchoolGrades: 9-12Distance: 4.2 mi
Schools provided by the builder
- Elementary: West Jackson Elementary
- Middle: West Jackson Middle
- High: Jackson County High
- District: Jackson County School System
Source: DR Horton. This data may not be complete. We recommend contacting the local school district to confirm school assignments for this home.
