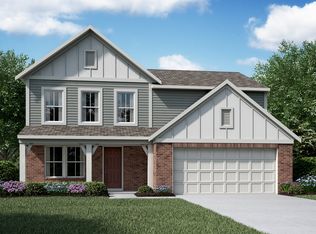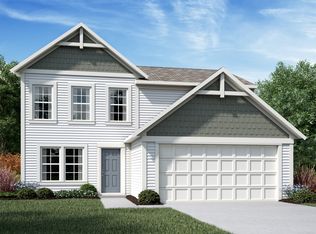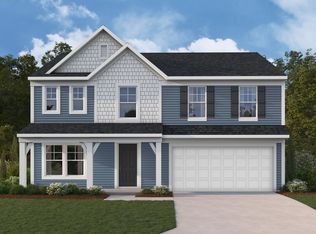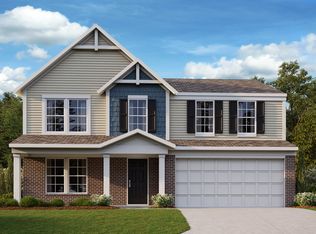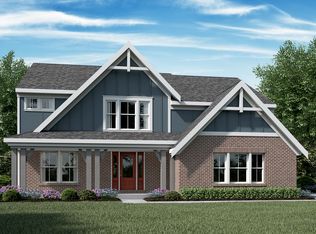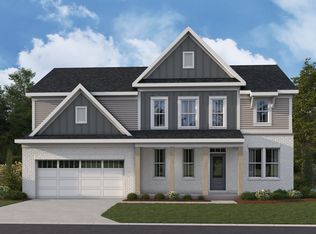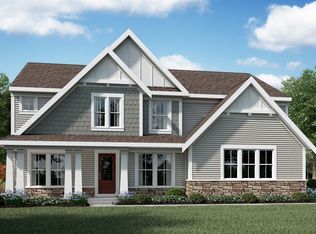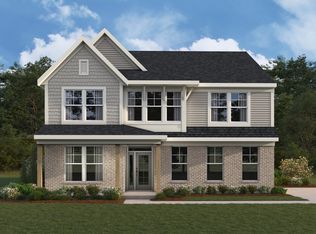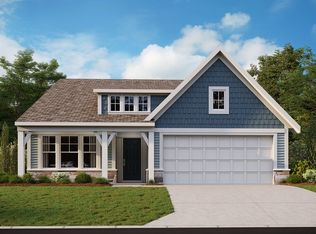Buildable plan: Avery, Twin Lakes, Hoschton, GA 30548
Buildable plan
This is a floor plan you could choose to build within this community.
View move-in ready homesWhat's special
- 125 |
- 6 |
Travel times
Schedule tour
Select your preferred tour type — either in-person or real-time video tour — then discuss available options with the builder representative you're connected with.
Facts & features
Interior
Bedrooms & bathrooms
- Bedrooms: 4
- Bathrooms: 2
- Full bathrooms: 2
Interior area
- Total interior livable area: 2,535 sqft
Property
Parking
- Total spaces: 2
- Parking features: Garage
- Garage spaces: 2
Features
- Levels: 2.0
- Stories: 2
Construction
Type & style
- Home type: SingleFamily
- Property subtype: Single Family Residence
Condition
- New Construction
- New construction: Yes
Details
- Builder name: Fischer Homes
Community & HOA
Community
- Subdivision: Twin Lakes
Location
- Region: Hoschton
Financial & listing details
- Price per square foot: $189/sqft
- Date on market: 1/4/2026
About the community
New Beginnings Start at Home - Discover how you can save and make your dream home a reality this yea
Receive up to $50,000 in Design Dollars for a limited time only!Source: Fischer Homes
15 homes in this community
Available homes
| Listing | Price | Bed / bath | Status |
|---|---|---|---|
| 29 Warrior Ct | $419,990 | 3 bed / 3 bath | Available |
| 837 Crystal Lake Pkwy | $429,990 | 3 bed / 3 bath | Available |
| 86 Warrior Ct | $429,990 | 3 bed / 3 bath | Available |
| 795 Crystal Lake Pkwy | $467,990 | 4 bed / 3 bath | Available |
| 847 Crystal Lake Pkwy | $469,990 | 5 bed / 3 bath | Available |
| 857 Crystal Lake Pkwy | $479,990 | 4 bed / 3 bath | Available |
| 158 Warrior Ct | $484,990 | 5 bed / 3 bath | Available |
| 168 Warrior Ct | $489,990 | 4 bed / 4 bath | Available |
| 158 Kerr Dr | $544,990 | 4 bed / 3 bath | Available |
| 713 Crystal Lake Pkwy | $545,990 | 5 bed / 3 bath | Available |
| 728 Crystal Lake Pkwy | $545,990 | 3 bed / 3 bath | Available |
| 222 Loon Lake Way | $579,990 | 4 bed / 3 bath | Available |
| 737 Crystal Lake Pkwy | $609,990 | 5 bed / 4 bath | Available |
| 85 Loon Lake Way | $609,990 | 4 bed / 3 bath | Available |
| 82 Clear Lake Pkwy | $844,990 | 4 bed / 3 bath | Available |
Source: Fischer Homes
Contact builder

By pressing Contact builder, you agree that Zillow Group and other real estate professionals may call/text you about your inquiry, which may involve use of automated means and prerecorded/artificial voices and applies even if you are registered on a national or state Do Not Call list. You don't need to consent as a condition of buying any property, goods, or services. Message/data rates may apply. You also agree to our Terms of Use.
Learn how to advertise your homesEstimated market value
Not available
Estimated sales range
Not available
$2,410/mo
Price history
| Date | Event | Price |
|---|---|---|
| 11/2/2025 | Price change | $478,990-6.8%$189/sqft |
Source: | ||
| 10/2/2025 | Price change | $513,990+0.4%$203/sqft |
Source: | ||
| 8/3/2025 | Price change | $511,990+0.2%$202/sqft |
Source: | ||
| 7/2/2025 | Price change | $510,990+0.2%$202/sqft |
Source: | ||
| 6/2/2025 | Price change | $509,990+0.2%$201/sqft |
Source: | ||
Public tax history
New Beginnings Start at Home - Discover how you can save and make your dream home a reality this yea
Receive up to $50,000 in Design Dollars for a limited time only!Source: Fischer HomesMonthly payment
Neighborhood: 30548
Nearby schools
GreatSchools rating
- 6/10West Jackson Intermediate SchoolGrades: PK-5Distance: 1.4 mi
- 7/10West Jackson Middle SchoolGrades: 6-8Distance: 3.4 mi
- 7/10Jackson County High SchoolGrades: 9-12Distance: 4 mi
Schools provided by the builder
- District: Jackson County School District
Source: Fischer Homes. This data may not be complete. We recommend contacting the local school district to confirm school assignments for this home.
