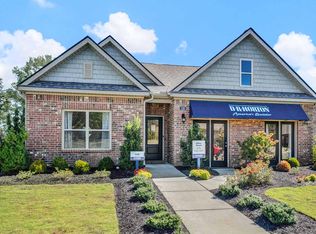New construction
Twin Lakes by D.R. Horton
Byhalia, MS 38611
Now selling
From $297k
3-4 bedrooms
2 bathrooms
1.5-1.9k sqft
What's special
Welcome to Twin Lakes, a vibrant community where beautiful new homes are waiting for you to explore and make your own! Situated in the charming town of Byhalia, Mississippi. Our community features a selection of one-story open concept designs, with homes ranging from 1,510 to 1,883 square feet, providing ample space for families of all sizes. Each home is thoughtfully crafted to meet the highest modern living standards, boasting granite countertops, a cozy electric fireplace in the living room, and durable RevWood laminate flooring throughout the main living areas, ensuring both style and functionality.
Additionally, our exclusive smart home technology package allows you to control numerous home automations right from your smart device, enhancing your lifestyle with unparalleled convenience and ease. Whether you're adjusting the thermostat or ensuring your home is secure, it's all at your fingertips, providing peace of mind and simplifying your daily routine.
At Twin Lakes, you will enjoy a prime location, ideally positioned just under 15 minutes from the bustling downtown Collierville. Here, you can indulge in a variety of shopping options, dine at exquisite restaurants, and enjoy a vibrant local culture. With easy access to major highways like US-72 and I-269, commuting to various workplaces and necessities is a breeze, making your daily travel smooth and stress-free.
Looking ahead, our residents can anticipate the opening of a brand-new community pool, set to debut in Summer 2026!
At D.R. Horton, we understand that location is just one of the many factors that matter to our homebuyers. Since our founding in 1978, we have been dedicated to designing and building homes with a strong emphasis on quality and value. Our homes feature livable floor plans that cater to the needs of modern families, energy-efficient attributes that help reduce utility costs, and come complete with a home warranty for added peace of mind. The list of benefits goes on, as we strive to
