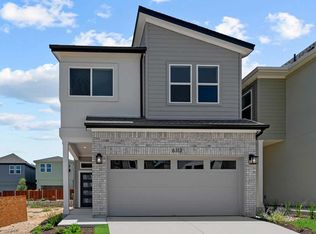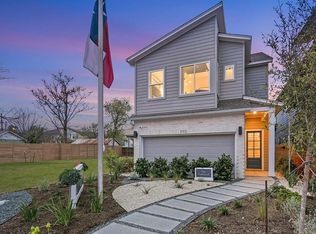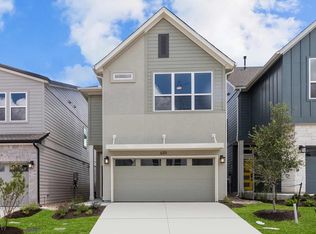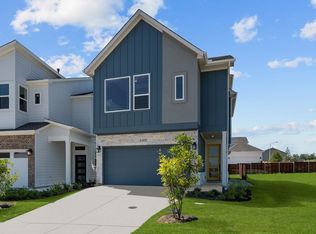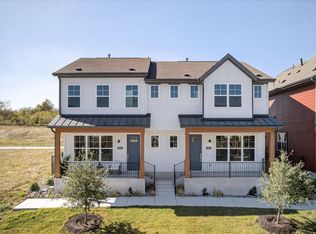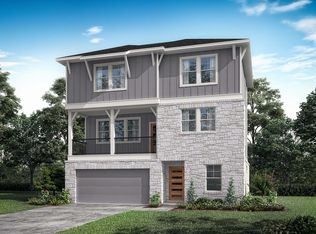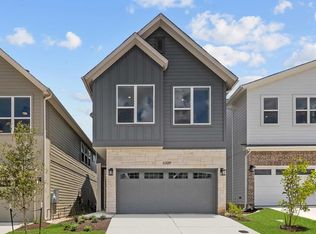Buildable plan: Fawn, The Twilight at Goodnight Ranch, Austin, TX 78747
Buildable plan
This is a floor plan you could choose to build within this community.
View move-in ready homesWhat's special
- 235 |
- 30 |
Travel times
Schedule tour
Facts & features
Interior
Bedrooms & bathrooms
- Bedrooms: 3
- Bathrooms: 3
- Full bathrooms: 2
- 1/2 bathrooms: 1
Interior area
- Total interior livable area: 1,862 sqft
Video & virtual tour
Property
Parking
- Total spaces: 2
- Parking features: Garage
- Garage spaces: 2
Features
- Levels: 2.0
- Stories: 2
Details
- Parcel number: 945480
Construction
Type & style
- Home type: SingleFamily
- Property subtype: Single Family Residence
Condition
- New Construction
- New construction: Yes
Details
- Builder name: David Weekley Homes
Community & HOA
Community
- Subdivision: The Twilight at Goodnight Ranch
Location
- Region: Austin
Financial & listing details
- Price per square foot: $195/sqft
- Tax assessed value: $555,267
- Date on market: 1/10/2026
About the community
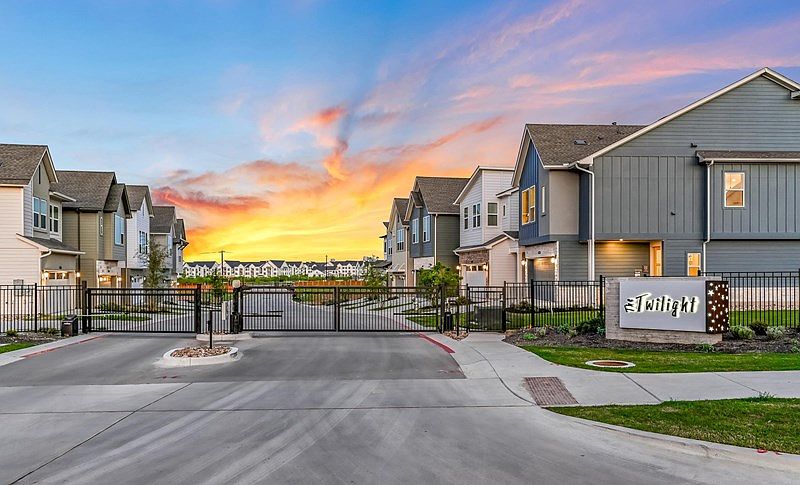
Honoring Our Hometown Heroes in Austin | $2,500 Design Center Selections
Honoring Our Hometown Heroes in Austin | $2,500 Design Center Selections. Offer valid December, 31, 2025 to January, 1, 2027.Source: David Weekley Homes
10 homes in this community
Available homes
| Listing | Price | Bed / bath | Status |
|---|---|---|---|
| 5506 Forks Rd | $345,000 | 3 bed / 3 bath | Available |
| 5508 Forks Rd | $359,000 | 3 bed / 3 bath | Available |
| 5601 Forks Rd | $369,000 | 3 bed / 3 bath | Available |
| 5603 Forks Rd | $379,000 | 3 bed / 3 bath | Available |
| 5604 Forks Rd | $379,000 | 3 bed / 3 bath | Available |
| 5602 Forks Rd | $389,000 | 2 bed / 3 bath | Available |
| 5606 Forks Rd | $402,732 | 3 bed / 3 bath | Available June 2026 |
| 5608 Forks Rd | $405,633 | 3 bed / 3 bath | Available June 2026 |
| 5504 Forks Rd | $399,000 | 3 bed / 4 bath | Pending |
| 6305 Lautner Ln | $424,990 | 3 bed / 4 bath | Pending |
Source: David Weekley Homes
Contact agent
By pressing Contact agent, you agree that Zillow Group and its affiliates, and may call/text you about your inquiry, which may involve use of automated means and prerecorded/artificial voices. You don't need to consent as a condition of buying any property, goods or services. Message/data rates may apply. You also agree to our Terms of Use. Zillow does not endorse any real estate professionals. We may share information about your recent and future site activity with your agent to help them understand what you're looking for in a home.
Learn how to advertise your homesEstimated market value
Not available
Estimated sales range
Not available
$2,713/mo
Price history
| Date | Event | Price |
|---|---|---|
| 12/24/2025 | Price change | $363,990-15.2%$195/sqft |
Source: | ||
| 3/29/2025 | Price change | $428,990-2.5%$230/sqft |
Source: | ||
| 11/27/2024 | Price change | $439,990+0.5%$236/sqft |
Source: | ||
| 3/14/2024 | Listed for sale | $437,990$235/sqft |
Source: | ||
Public tax history
| Year | Property taxes | Tax assessment |
|---|---|---|
| 2025 | -- | $555,267 -3.3% |
| 2024 | $10,486 +33.2% | $574,422 +23.1% |
| 2023 | $7,873 +2313.3% | $466,599 +3010.7% |
Find assessor info on the county website
Honoring Our Hometown Heroes in Austin | $2,500 Design Center Selections
Honoring Our Hometown Heroes in Austin | $2,500 Design Center Selections. Offer valid December, 31, 2025 to January, 1, 2027.Source: David Weekley HomesMonthly payment
Neighborhood: Bluff Springs
Nearby schools
GreatSchools rating
- 5/10Blazier Elementary SchoolGrades: PK-6Distance: 0.5 mi
- 1/10Paredes Middle SchoolGrades: 6-8Distance: 3.6 mi
- 3/10Akins High SchoolGrades: 9-12Distance: 2.8 mi
Schools provided by the builder
- Elementary: Blazier Elementary School
- Middle: Paredes Middle School
- High: Akins High School
- District: Austin Independent School District
Source: David Weekley Homes. This data may not be complete. We recommend contacting the local school district to confirm school assignments for this home.

