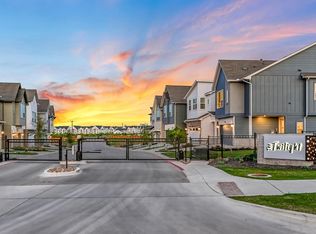New construction
Special offer
The Twilight at Goodnight Ranch by David Weekley Homes
Austin, TX 78747
Now selling
Gated
From $345k
2-3 bedrooms
3-4 bathrooms
1.7-2.3k sqft
What's special
PoolPlaygroundParkTrailsCommunityCenter
Central Living by David Weekley Homes is now selling new homes in a new section of Goodnight Ranch - The Twilight at Goodnight Ranch! Discover award-winning, innovative open-concept two- and three-story homes in this gated community in Austin, Texas, and experience the lifestyle of your dreams in this desirable location. Here, you'll enjoy the best in Design, Choice and Service from an Austin home builder with more than 45 years of experience, along with:Access to all Goodnight Ranch amenities including community pool, splash pad and pocket parks; Park space with outdoor fitness stations and equipment circuit; Dog park (exclusive amenity for The Twilight at Goodnight Ranch residents); Three-mile trail system looping entire community and connecting residents to the future town center and new Park District; Four ponds for outdoor leisure and pocket parks with creative play spaces; Charcoal grill and outdoor fire pit; Walkable onsite elementary school and middle school; Nearby Onion Creek Park and McKinney Falls State Park; Proximity to shopping, dining and entertainment in Downtown Austin
