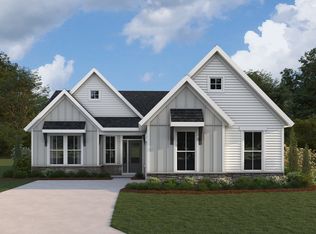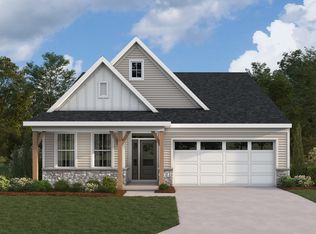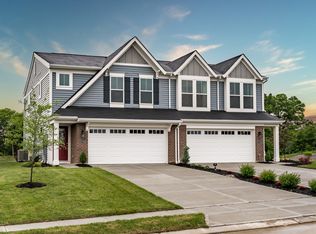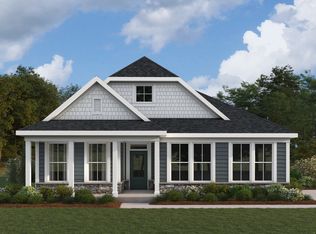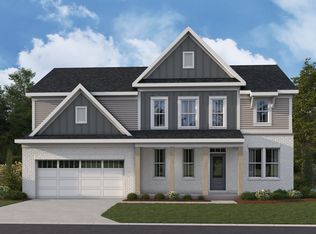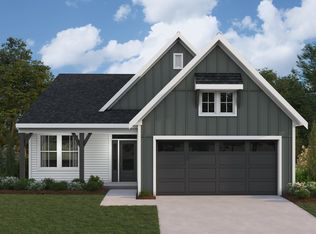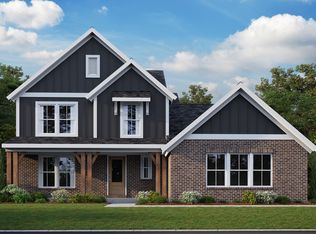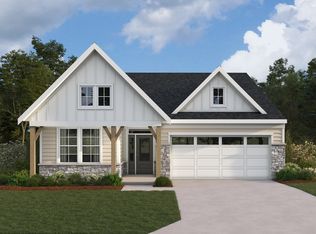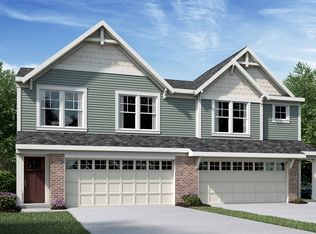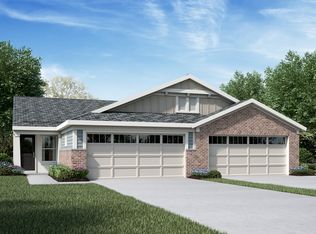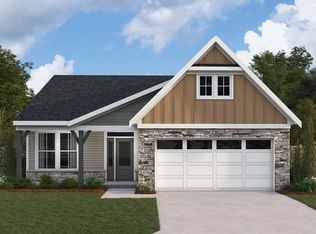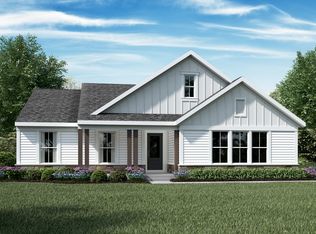Buildable plan: Calvin, Tuscany, Fort Mitchell, KY 41017
Buildable plan
This is a floor plan you could choose to build within this community.
View move-in ready homesWhat's special
- 131 |
- 9 |
Travel times
Schedule tour
Select your preferred tour type — either in-person or real-time video tour — then discuss available options with the builder representative you're connected with.
Facts & features
Interior
Bedrooms & bathrooms
- Bedrooms: 3
- Bathrooms: 2
- Full bathrooms: 2
Interior area
- Total interior livable area: 2,069 sqft
Property
Parking
- Total spaces: 2
- Parking features: Garage
- Garage spaces: 2
Features
- Levels: 1.0
- Stories: 1
Construction
Type & style
- Home type: SingleFamily
- Property subtype: Single Family Residence
Condition
- New Construction
- New construction: Yes
Details
- Builder name: Fischer Homes
Community & HOA
Community
- Subdivision: Tuscany
Location
- Region: Fort Mitchell
Financial & listing details
- Price per square foot: $206/sqft
- Date on market: 1/1/2026
About the community
New Beginnings Start at Home -
Discover how you can save and make your dream home a reality this year.Source: Fischer Homes
6 homes in this community
Available homes
| Listing | Price | Bed / bath | Status |
|---|---|---|---|
| 3931 Volterra Ln #301B | $338,362 | 3 bed / 3 bath | Available |
| 3957 Volterra Ln #316A | $375,000 | 3 bed / 3 bath | Available |
| 3955 Volterra Ln #316B | $376,500 | 3 bed / 3 bath | Available |
| 3960 Volterra Ln #370B | $386,896 | 3 bed / 3 bath | Available |
| 3962 Volterra Ln #369A | $399,960 | 3 bed / 3 bath | Available |
| 2362 Amici Dr | $435,000 | 2 bed / 2 bath | Available |
Source: Fischer Homes
Contact builder

By pressing Contact builder, you agree that Zillow Group and other real estate professionals may call/text you about your inquiry, which may involve use of automated means and prerecorded/artificial voices and applies even if you are registered on a national or state Do Not Call list. You don't need to consent as a condition of buying any property, goods, or services. Message/data rates may apply. You also agree to our Terms of Use.
Learn how to advertise your homesEstimated market value
Not available
Estimated sales range
Not available
$2,857/mo
Price history
| Date | Event | Price |
|---|---|---|
| 1/16/2026 | Price change | $425,990+0.7%$206/sqft |
Source: | ||
| 11/18/2025 | Price change | $422,990+1.4%$204/sqft |
Source: | ||
| 9/16/2025 | Price change | $416,990+0.5%$202/sqft |
Source: | ||
| 7/16/2025 | Price change | $414,990+0.7%$201/sqft |
Source: | ||
| 4/15/2025 | Price change | $411,990+0.7%$199/sqft |
Source: | ||
Public tax history
New Beginnings Start at Home -
Discover how you can save and make your dream home a reality this year.Source: Fischer HomesMonthly payment
Neighborhood: 41017
Nearby schools
GreatSchools rating
- 5/10Summit View AcademyGrades: PK-8Distance: 3.1 mi
- 6/10Scott High SchoolGrades: 9-12Distance: 0.9 mi
Schools provided by the builder
- District: Kenton County Public
Source: Fischer Homes. This data may not be complete. We recommend contacting the local school district to confirm school assignments for this home.
