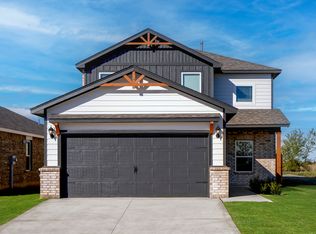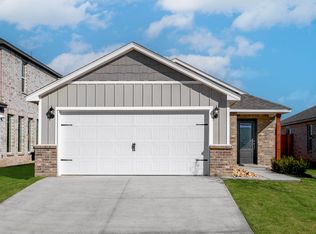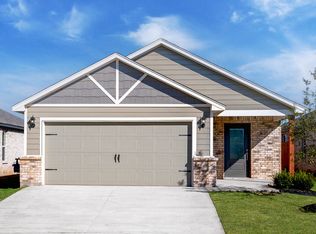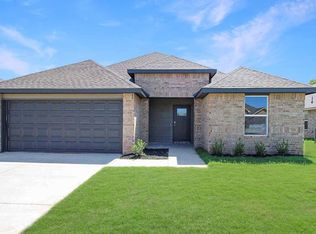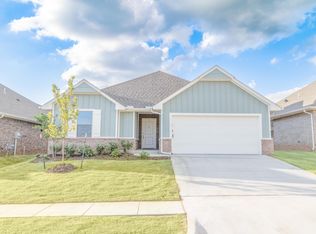Buildable plan: Coastal, Tuscany Lakes, Yukon, OK 73099
Buildable plan
This is a floor plan you could choose to build within this community.
View move-in ready homesWhat's special
- 28 |
- 2 |
Travel times
Schedule tour
Select your preferred tour type — either in-person or real-time video tour — then discuss available options with the builder representative you're connected with.
Facts & features
Interior
Bedrooms & bathrooms
- Bedrooms: 1
- Bathrooms: 2
- Full bathrooms: 2
Heating
- Natural Gas, Forced Air
Cooling
- Central Air
Features
- Walk-In Closet(s)
Interior area
- Total interior livable area: 1,420 sqft
Video & virtual tour
Property
Parking
- Total spaces: 2
- Parking features: Attached
- Attached garage spaces: 2
Features
- Levels: 3.0
- Stories: 3
- Patio & porch: Patio
Construction
Type & style
- Home type: SingleFamily
- Property subtype: Single Family Residence
Materials
- Brick, Other
- Roof: Asphalt
Condition
- New Construction
- New construction: Yes
Details
- Builder name: LGI Homes
Community & HOA
Community
- Subdivision: Tuscany Lakes
HOA
- Has HOA: Yes
- HOA fee: $21 monthly
Location
- Region: Yukon
Financial & listing details
- Price per square foot: $201/sqft
- Date on market: 11/14/2025
About the community
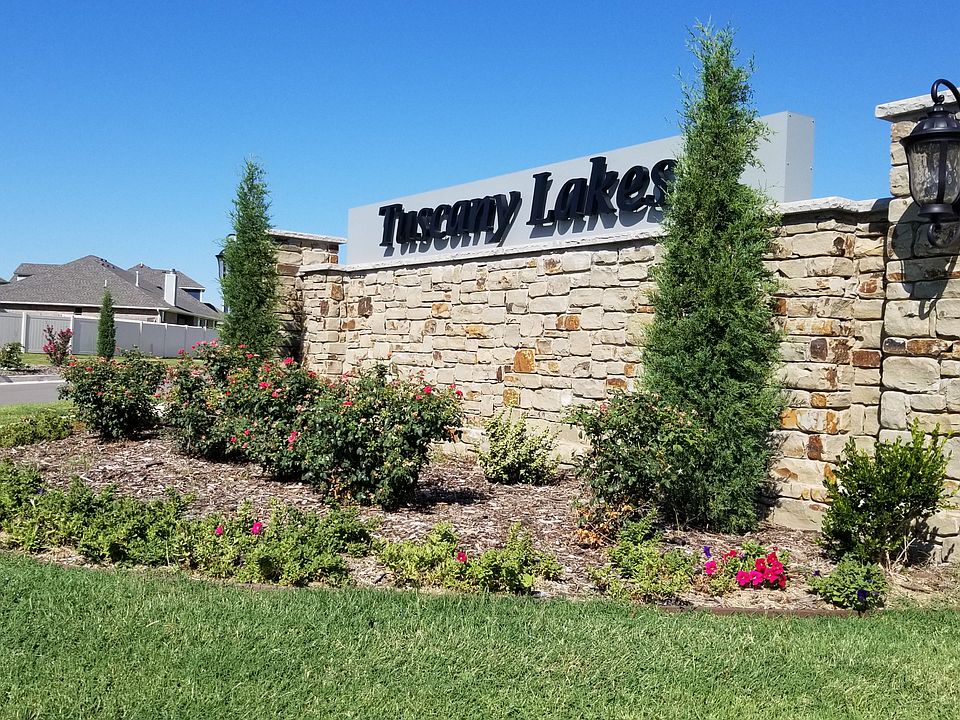
Source: LGI Homes
13 homes in this community
Available homes
| Listing | Price | Bed / bath | Status |
|---|---|---|---|
| 12704 Torretta Way | $264,900 | 3 bed / 2 bath | Available |
| 12713 Carrara Ln | $264,900 | 3 bed / 2 bath | Available |
| 12717 Carrara Ln | $284,900 | 3 bed / 2 bath | Available |
| 12721 Carrara Ln | $314,900 | 3 bed / 2 bath | Available |
| 12732 Carrara Ln | $314,900 | 3 bed / 2 bath | Available |
| 12732 Torretta Way | $353,900 | 4 bed / 3 bath | Available |
| 12725 Carrara Ln | $264,900 | 3 bed / 2 bath | Pending |
| 12704 Carrara Ln | $287,900 | 3 bed / 2 bath | Pending |
| 12700 Torretta Way | $290,900 | 3 bed / 2 bath | Pending |
| 12733 Carrara Ln | $314,900 | 3 bed / 2 bath | Pending |
| 12709 Torretta Way | $327,900 | 4 bed / 3 bath | Pending |
| 12716 Torretta Way | $347,900 | 4 bed / 3 bath | Pending |
| 9300 NW 126th St | $353,900 | 4 bed / 3 bath | Pending |
Source: LGI Homes
Contact builder

By pressing Contact builder, you agree that Zillow Group and other real estate professionals may call/text you about your inquiry, which may involve use of automated means and prerecorded/artificial voices and applies even if you are registered on a national or state Do Not Call list. You don't need to consent as a condition of buying any property, goods, or services. Message/data rates may apply. You also agree to our Terms of Use.
Learn how to advertise your homesEstimated market value
Not available
Estimated sales range
Not available
$1,913/mo
Price history
| Date | Event | Price |
|---|---|---|
| 9/30/2025 | Price change | $284,900+1.1%$201/sqft |
Source: | ||
| 9/16/2025 | Price change | $281,900-6.6%$199/sqft |
Source: | ||
| 7/1/2025 | Price change | $301,900+1%$213/sqft |
Source: | ||
| 3/31/2025 | Price change | $298,900+1%$210/sqft |
Source: | ||
| 1/4/2025 | Price change | $295,900+1%$208/sqft |
Source: | ||
Public tax history
Monthly payment
Neighborhood: 73099
Nearby schools
GreatSchools rating
- 8/10Stone Ridge Elementary SchoolGrades: 1-4Distance: 1.1 mi
- 8/10Piedmont Middle SchoolGrades: 7-8Distance: 5.1 mi
- 10/10Piedmont High SchoolGrades: 9-12Distance: 5.8 mi
