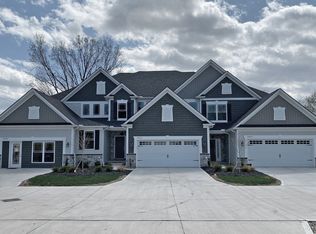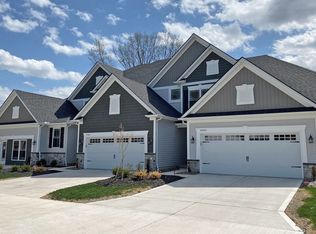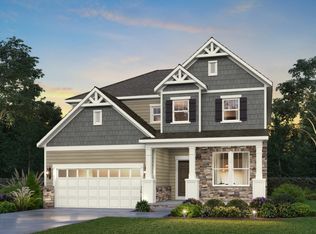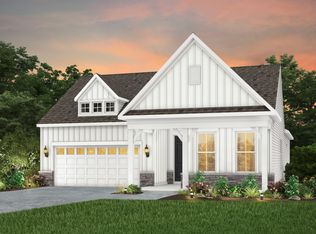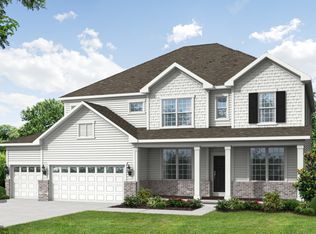First Floor Master Bedroom is standard
2nd Floor Master Bedroom is an available option
from $515,000
Buildable plan: The Emilia, Tuscan Village, Avon Lake, OH 44012
3beds
2,545sqft
SingleFamily
Built in 2025
-- sqft lot
$-- Zestimate®
$202/sqft
$-- HOA
Buildable plan
This is a floor plan you could choose to build within this community.
View move-in ready homes- 157 |
- 0 |
Travel times
Facts & features
Interior
Bedrooms & bathrooms
- Bedrooms: 3
- Bathrooms: 3
- Full bathrooms: 2
- 1/2 bathrooms: 1
Interior area
- Total interior livable area: 2,545 sqft
Video & virtual tour
Property
Parking
- Total spaces: 2
- Parking features: Garage
- Garage spaces: 2
Features
- Levels: 2.0
- Stories: 2
Details
- Parcel number: 0400030720036
Construction
Type & style
- Home type: SingleFamily
Condition
- New Construction
- New construction: Yes
Details
- Builder name: Parkview Custom Homes
Community & HOA
Community
- Subdivision: Tuscan Village
Location
- Region: Avon Lake
Financial & listing details
- Price per square foot: $202/sqft
- Tax assessed value: $469,300
- Annual tax amount: $7,982
- Date on market: 12/7/2025
About the community
Quick delivery homes now available for immediate move in! The popular new townhome community of Tuscan Village Luxury Carriage Homes in Avon Lake is all about LOCATION, LOCATION,LOCATION! Parkview Custom Homes introduces upscale townhome living to Avon Lake - Ohio. Award Winning Floor Plans! Two spacious attached villa floor plans to choose from - 3 bedrooms/2.5 bathrooms/2 car attached garage, first floor master bedroom standard, from 2,545 - 2,604 sq ft.
Tuscan Village is close to shopping, dining. Lake Erie, Downtown Cleveland, Crocker Park and Interstate 90. Parkview Custom Homes brings their Tradition of Award Winning Designs. First Floor Master Open Designs with Care Free Feel! Easy Living at its finest!
Model Home Center: 503 Matera Ct (off Lear Rd, just north of Walker Rd) in Avon Lake. Schedule your model home tour today!
Source: Parkview Homes
Contact builder
Connect with the builder representative who can help you get answers to your questions.
By pressing Contact builder, you agree that Zillow Group and other real estate professionals may call/text you about your inquiry, which may involve use of automated means and prerecorded/artificial voices and applies even if you are registered on a national or state Do Not Call list. You don't need to consent as a condition of buying any property, goods, or services. Message/data rates may apply. You also agree to our Terms of Use.
Learn how to advertise your homesEstimated market value
Not available
Estimated sales range
Not available
$3,345/mo
Price history
| Date | Event | Price |
|---|---|---|
| 11/6/2024 | Listed for sale | $515,000$202/sqft |
Source: Parkview Homes | ||
Public tax history
| Year | Property taxes | Tax assessment |
|---|---|---|
| 2024 | $7,982 | $164,250 |
Find assessor info on the county website
Monthly payment
Neighborhood: 44012
Nearby schools
GreatSchools rating
- 5/10Eastview Elementary SchoolGrades: K-4Distance: 0.5 mi
- 7/10Learwood Middle SchoolGrades: 7-8Distance: 0.2 mi
- 8/10Avon Lake High SchoolGrades: 9-12Distance: 1.8 mi
