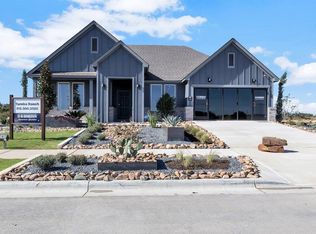New construction
Turnbo Ranch by D.R. Horton
Killeen, TX 76542
Now selling
From $246k
3-4 bedrooms
2-3 bathrooms
1.3-2.0k sqft
What's special
Find your new home at Turnbo Ranch, a master planned community located in Killeen, TX. Introducing you to our 1 and 2 story modern farmhouse elevations, this community includes 12 floorplans that are thoughtfully designed to bring detail to both interior and exterior features. Plans range from 1,297 - 1,952 sq. ft., offer 3 or 4 bedroom options with 2 - 2.5 bathrooms and 2-car garages.
Turnbo Ranch offers a modern farmhouse exterior that truly sets it apart from the rest. Interior features such as stainless kitchen appliances, granite countertops and vinyl plank flooring will add value to your new home in Turnbo Ranch. Yard maintenance is made easier with our included front and backyard sod and irrigation system and landscaped front yard.
We want you to enjoy the many conveniences of owning a new home. To ensure this experience, we have integrated a smart home package with each home. Control your thermostat, lights and much more, all from your cellular device.
This community is located off Chaparral Road, just minutes from Chaparral High School. Residents will have quick access to HWY 195 and I 14, making commuting for work or recreation extremely convenient. Here you are within 20 minutes from Fort Hood, Texas A&M Central Texas, the Killeen Regional Airport and the Killeen Police Department. HWY 195 also makes traveling south to Georgetown or Round Rock easy as well. The City of Killeen offers many options for popular shopping, dining, and entertainment options.
With a convenient location and variety of floorplan options, Turnbo Ranch is a great place to start your new home search in Killeen, TX. Contact us today to schedule your tour!
