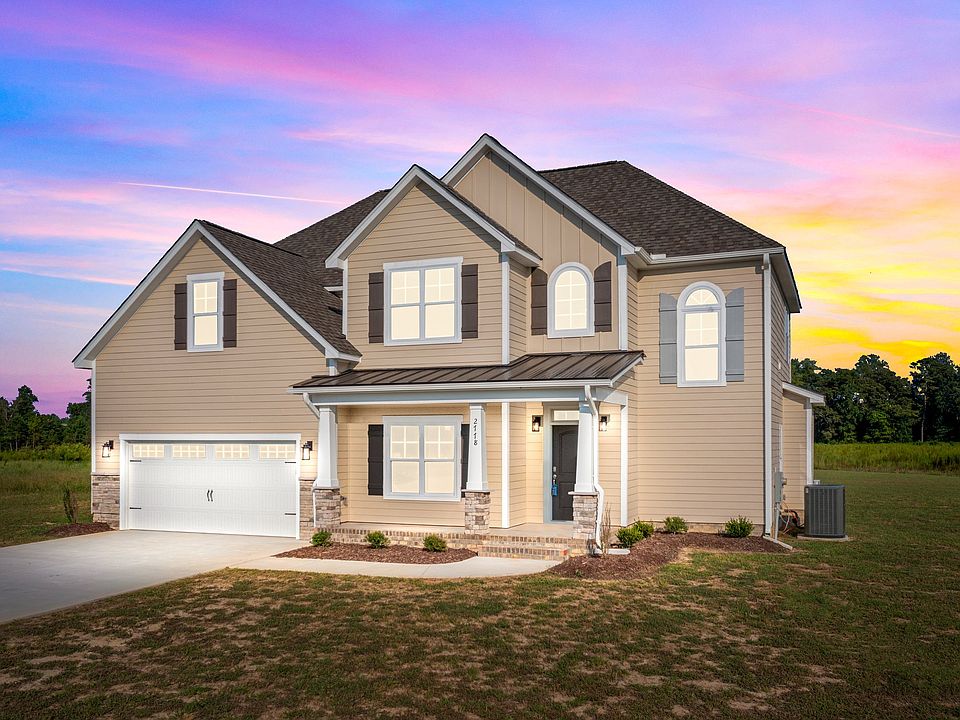The Greystone Plan is a large, spacious two-story home that offers both luxury and functionality. On the first floor, you'll find a generous owner's suite, providing a private retreat, along with an additional bedroom perfect for guests or a home office. The laundry room is also conveniently located on this level. The main living areas include a formal dining room, a kitchen that overlooks the great room, and a cozy breakfast nook-ideal for casual meals or enjoying morning coffee. Upstairs, the second floor features two more bedrooms, a versatile bonus room that can be used as a playroom or office, and a rec room perfect for entertainment or relaxation. With its spacious layout and thoughtful design, the Greystone Plan is ideal for larger families or those who enjoy plenty of living space.
from $480,500
Buildable plan: Greystone, Turnberry, Grimesland, NC 27837
4beds
3,222sqft
Single Family Residence
Built in 2025
-- sqft lot
$-- Zestimate®
$149/sqft
$-- HOA
Buildable plan
This is a floor plan you could choose to build within this community.
View move-in ready homesWhat's special
Rec roomVersatile bonus roomLaundry roomAdditional bedroomFormal dining roomCozy breakfast nook
Call: (252) 644-6951
- 11 |
- 0 |
Travel times
Schedule tour
Select your preferred tour type — either in-person or real-time video tour — then discuss available options with the builder representative you're connected with.
Facts & features
Interior
Bedrooms & bathrooms
- Bedrooms: 4
- Bathrooms: 4
- Full bathrooms: 4
Interior area
- Total interior livable area: 3,222 sqft
Property
Parking
- Total spaces: 2
- Parking features: Garage
- Garage spaces: 2
Construction
Type & style
- Home type: SingleFamily
- Property subtype: Single Family Residence
Condition
- New Construction
- New construction: Yes
Details
- Builder name: Bill Clark Homes
Community & HOA
Community
- Subdivision: Turnberry
Location
- Region: Grimesland
Financial & listing details
- Price per square foot: $149/sqft
- Date on market: 8/14/2025
About the community
Located on Ivy Road, our Turnberry community offers ample estate homesites ranging from half an acre to over six acres. Home features include Allura Fiber Cement or optional brick exteriors, 30-year shingles, granite countertops, hardwood flooring, and much more! Turnberry is part of the Chicod School and D.H. Conley School districts. A couple of the larger homesites are suitable for horses!
**We have 12-month rate locks available on construction loans.
Source: Bill Clark Homes
