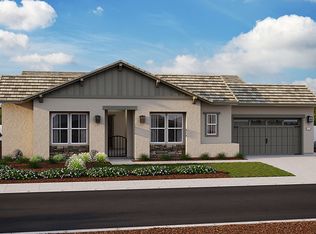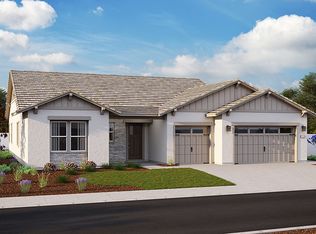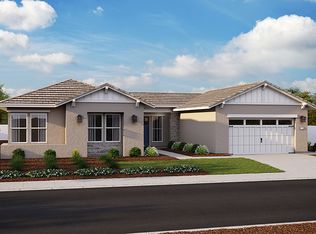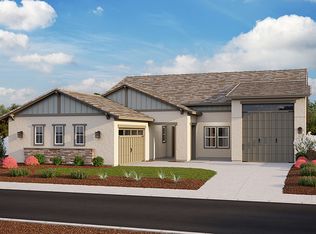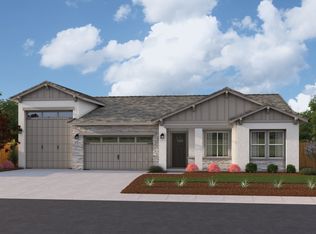Buildable plan: Plan 4137, Turkey Creek Estates, Lincoln, CA 95648
Buildable plan
This is a floor plan you could choose to build within this community.
View move-in ready homesWhat's special
- 125 |
- 8 |
Travel times
Schedule tour
Select your preferred tour type — either in-person or real-time video tour — then discuss available options with the builder representative you're connected with.
Facts & features
Interior
Bedrooms & bathrooms
- Bedrooms: 5
- Bathrooms: 5
- Full bathrooms: 4
- 1/2 bathrooms: 1
Interior area
- Total interior livable area: 4,137 sqft
Property
Parking
- Total spaces: 4
- Parking features: Garage
- Garage spaces: 4
Features
- Levels: 2.0
- Stories: 2
Construction
Type & style
- Home type: SingleFamily
- Property subtype: Single Family Residence
Condition
- New Construction
- New construction: Yes
Details
- Builder name: Elliott Homes
Community & HOA
Community
- Subdivision: Turkey Creek Estates
HOA
- Has HOA: Yes
- HOA fee: $228 monthly
Location
- Region: Lincoln
Financial & listing details
- Price per square foot: $286/sqft
- Date on market: 12/15/2025
About the community
Source: Elliott Homes
13 homes in this community
Homes based on this plan
| Listing | Price | Bed / bath | Status |
|---|---|---|---|
| 3049 Grindstone Dr | $1,226,810 | 5 bed / 5 bath | Available |
Other available homes
| Listing | Price | Bed / bath | Status |
|---|---|---|---|
| 2104 Bethpage Dr | $939,010 | 3 bed / 3 bath | Move-in ready |
| 300 Turnberry Ct | $943,410 | 3 bed / 3 bath | Move-in ready |
| 5161 Turnberry Dr | $943,970 | 3 bed / 3 bath | Move-in ready |
| 2177 Bethpage Dr | $945,090 | 3 bed / 3 bath | Move-in ready |
| 4039 Sunningdale Dr | $1,026,030 | 3 bed / 3 bath | Move-in ready |
| 2153 Bethpage Dr | $1,029,620 | 3 bed / 3 bath | Move-in ready |
| 5214 Turnberry Dr | $1,033,770 | 3 bed / 3 bath | Move-in ready |
| 5185 Turnberry Dr | $1,034,400 | 3 bed / 3 bath | Move-in ready |
| 5233 Turnberry Dr | $1,034,570 | 3 bed / 3 bath | Move-in ready |
| 111 Sandwedge Ct | $1,023,950 | 3 bed / 3 bath | Available |
| 121 Sandwedge Ct | $1,111,950 | 4 bed / 5 bath | Available |
| 120 Sandwedge Ct | $1,116,950 | 4 bed / 5 bath | Available |
Source: Elliott Homes
Contact builder

By pressing Contact builder, you agree that Zillow Group and other real estate professionals may call/text you about your inquiry, which may involve use of automated means and prerecorded/artificial voices and applies even if you are registered on a national or state Do Not Call list. You don't need to consent as a condition of buying any property, goods, or services. Message/data rates may apply. You also agree to our Terms of Use.
Learn how to advertise your homesEstimated market value
Not available
Estimated sales range
Not available
$4,782/mo
Price history
| Date | Event | Price |
|---|---|---|
| 12/9/2025 | Price change | $1,181,950+0.9%$286/sqft |
Source: | ||
| 9/5/2024 | Price change | $1,171,950+0.4%$283/sqft |
Source: | ||
| 3/13/2024 | Listed for sale | $1,166,950+1.7%$282/sqft |
Source: | ||
| 12/6/2023 | Listing removed | -- |
Source: | ||
| 11/22/2022 | Price change | $1,146,950+5.5%$277/sqft |
Source: | ||
Public tax history
Monthly payment
Neighborhood: 95648
Nearby schools
GreatSchools rating
- 5/10Carlin C. Coppin Elementary SchoolGrades: K-5Distance: 1.7 mi
- 5/10Glen Edwards Middle SchoolGrades: 6-8Distance: 2.3 mi
- 6/10Lincoln High SchoolGrades: 9-12Distance: 2.2 mi
Schools provided by the builder
- Elementary: Carlin C. Coppin Elementary School
- Middle: Glen Edwards Middle School
- High: Lincoln High School
- District: Western Placer Unified School District
Source: Elliott Homes. This data may not be complete. We recommend contacting the local school district to confirm school assignments for this home.

