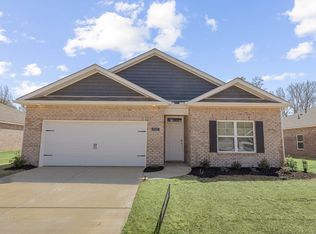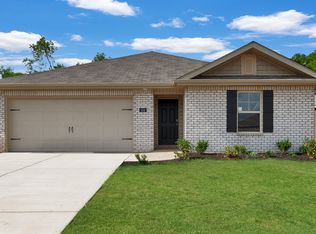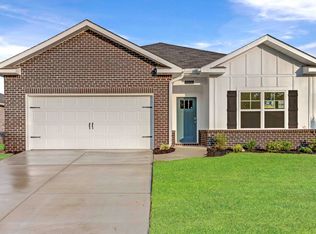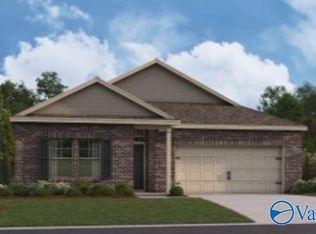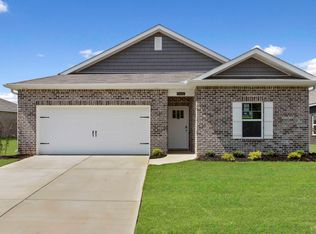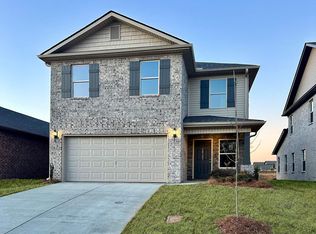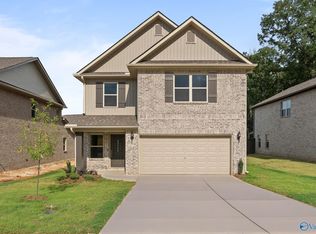Buildable plan: Lakeside, Tunlaw Ridge, Harvest, AL 35749
Buildable plan
This is a floor plan you could choose to build within this community.
View move-in ready homesWhat's special
- 94 |
- 7 |
Travel times
Schedule tour
Select your preferred tour type — either in-person or real-time video tour — then discuss available options with the builder representative you're connected with.
Facts & features
Interior
Bedrooms & bathrooms
- Bedrooms: 5
- Bathrooms: 3
- Full bathrooms: 3
Interior area
- Total interior livable area: 2,092 sqft
Property
Parking
- Total spaces: 2
- Parking features: Garage
- Garage spaces: 2
Features
- Levels: 1.0
- Stories: 1
Construction
Type & style
- Home type: SingleFamily
- Property subtype: Single Family Residence
Condition
- New Construction
- New construction: Yes
Details
- Builder name: D.R. Horton
Community & HOA
Community
- Subdivision: Tunlaw Ridge
Location
- Region: Harvest
Financial & listing details
- Price per square foot: $153/sqft
- Date on market: 12/3/2025
About the community
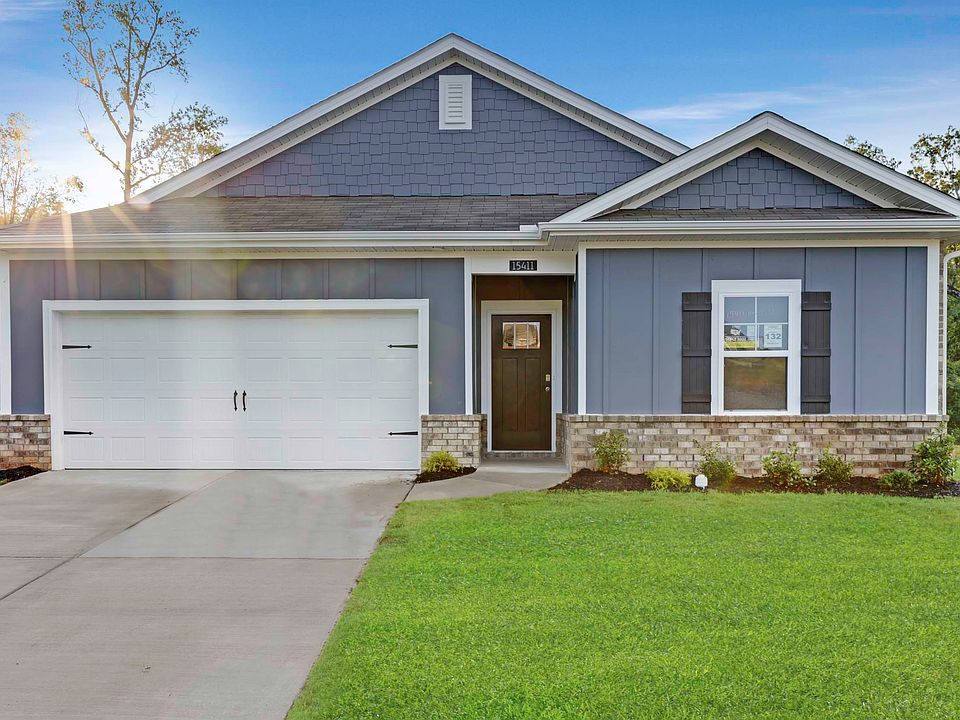
Source: DR Horton
1 home in this community
Available homes
| Listing | Price | Bed / bath | Status |
|---|---|---|---|
| 15411 Bees St NW | $279,900 | 3 bed / 2 bath | Pending |
Source: DR Horton
Contact builder

By pressing Contact builder, you agree that Zillow Group and other real estate professionals may call/text you about your inquiry, which may involve use of automated means and prerecorded/artificial voices and applies even if you are registered on a national or state Do Not Call list. You don't need to consent as a condition of buying any property, goods, or services. Message/data rates may apply. You also agree to our Terms of Use.
Learn how to advertise your homesEstimated market value
Not available
Estimated sales range
Not available
$2,053/mo
Price history
| Date | Event | Price |
|---|---|---|
| 7/3/2025 | Price change | $320,990-2.1%$153/sqft |
Source: | ||
| 1/4/2025 | Price change | $327,990+0.3%$157/sqft |
Source: | ||
| 11/16/2024 | Price change | $326,990+1.2%$156/sqft |
Source: | ||
| 11/13/2024 | Listed for sale | $322,990$154/sqft |
Source: | ||
Public tax history
Monthly payment
Neighborhood: 35749
Nearby schools
GreatSchools rating
- 4/10Providence Elementary SchoolGrades: PK-5Distance: 5.6 mi
- 3/10Williams Middle SchoolGrades: 6-8Distance: 11.2 mi
- 2/10Columbia High SchoolGrades: 9-12Distance: 6.7 mi
Schools provided by the builder
- Elementary: Providence Elementary School
- Middle: Williams Junior High School
- High: Columbia High School
- District: Huntsville City Schools
Source: DR Horton. This data may not be complete. We recommend contacting the local school district to confirm school assignments for this home.
