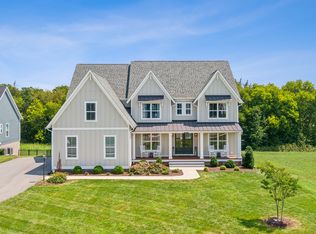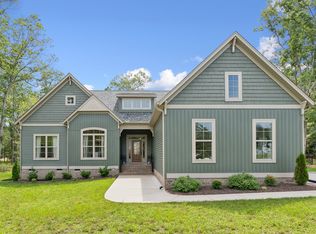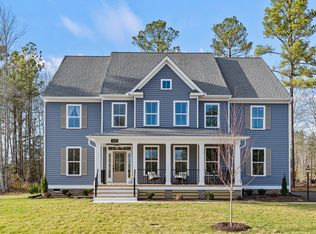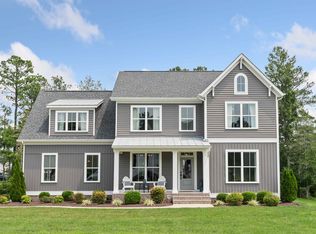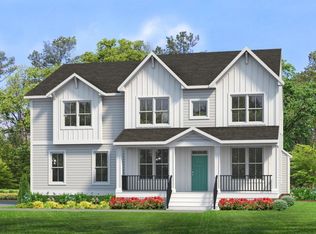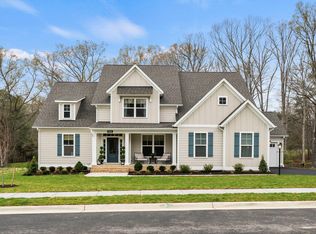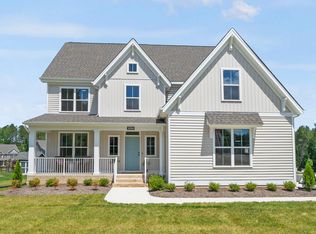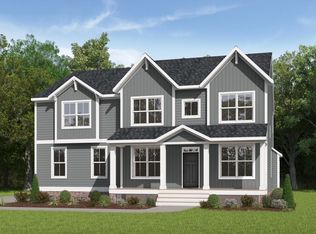Buildable plan: Parkview, Tuckmar Farm, Moseley, VA 23120
Buildable plan
This is a floor plan you could choose to build within this community.
View move-in ready homesWhat's special
- 84 |
- 5 |
Travel times
Schedule tour
Select your preferred tour type — either in-person or real-time video tour — then discuss available options with the builder representative you're connected with.
Facts & features
Interior
Bedrooms & bathrooms
- Bedrooms: 3
- Bathrooms: 3
- Full bathrooms: 2
- 1/2 bathrooms: 1
Heating
- Heat Pump
Cooling
- Other
Interior area
- Total interior livable area: 3,248 sqft
Property
Parking
- Total spaces: 2
- Parking features: Attached
- Attached garage spaces: 2
Features
- Levels: 2.0
- Stories: 2
Construction
Type & style
- Home type: SingleFamily
- Property subtype: Single Family Residence
Condition
- New Construction
- New construction: Yes
Details
- Builder name: Main Street Homes
Community & HOA
Community
- Subdivision: Tuckmar Farm
HOA
- Has HOA: Yes
Location
- Region: Moseley
Financial & listing details
- Price per square foot: $201/sqft
- Date on market: 1/19/2026
About the community
Source: Main Street Homes
7 homes in this community
Available homes
| Listing | Price | Bed / bath | Status |
|---|---|---|---|
| 4119 Tuckmar Pond Dr | $709,950 | 5 bed / 4 bath | Available |
| 18218 Well House Ter | $714,950 | 4 bed / 4 bath | Available |
| 4136 Tuckmar Pond Dr | $720,480 | 4 bed / 3 bath | Available |
| 18301 Harvest View Ct | $755,652 | 4 bed / 3 bath | Available |
| 18313 Tuckmar Reserve Dr | $789,947 | 5 bed / 5 bath | Available |
| 4018 Tuckmar Pond Dr | $779,166 | 4 bed / 4 bath | Pending |
| 4161 Tuckmar Pond Dr | $788,503 | 4 bed / 3 bath | Pending |
Source: Main Street Homes
Contact builder

By pressing Contact builder, you agree that Zillow Group and other real estate professionals may call/text you about your inquiry, which may involve use of automated means and prerecorded/artificial voices and applies even if you are registered on a national or state Do Not Call list. You don't need to consent as a condition of buying any property, goods, or services. Message/data rates may apply. You also agree to our Terms of Use.
Learn how to advertise your homesEstimated market value
Not available
Estimated sales range
Not available
$3,635/mo
Price history
| Date | Event | Price |
|---|---|---|
| 4/23/2025 | Listed for sale | $652,990$201/sqft |
Source: | ||
Public tax history
Monthly payment
Neighborhood: 23120
Nearby schools
GreatSchools rating
- 6/10Grange Hall Elementary SchoolGrades: PK-5Distance: 4.6 mi
- 6/10Tomahawk Creek Middle SchoolGrades: 6-8Distance: 4.5 mi
- 9/10Cosby High SchoolGrades: 9-12Distance: 4.2 mi
Schools provided by the builder
- Elementary: Grange Hall Elementary
- Middle: Deep Creek Middle School
- High: Cosby High School
- District: Chesterfield County Public Schools
Source: Main Street Homes. This data may not be complete. We recommend contacting the local school district to confirm school assignments for this home.
