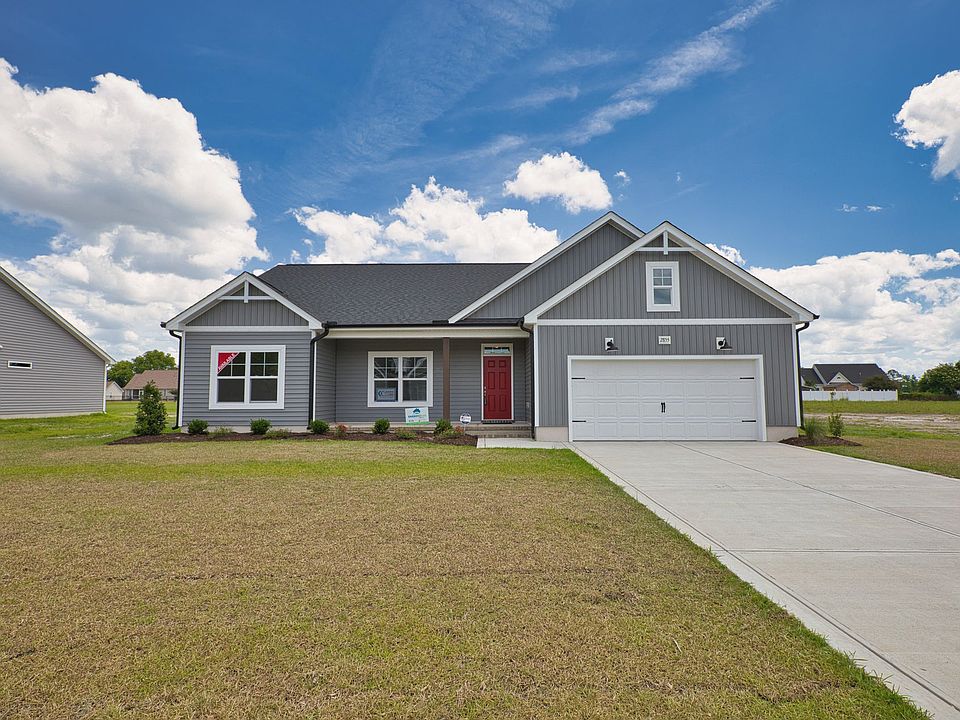Formal dining room with coffered ceiling and wainscoting detail option Formal flex room with optional french door entry Great room with optional corner gas log fireplace Kitchen open to great room with breakfast area and island; Gourmet appliance layout option Optional covered porch or patio with 3 door options Primary Suite on the first floor with third window option for added natural lighting, optional tray ceiling, walk-in closet, dual sinks and 3 tub/shower layout options- standard bath layout with garden tub and separate shower.- Option 1 with 36x60'' shower plus linen closet.- Option 2 with 42x72'' shower with bench plus linen closet. Utility room in garage entrance with built-in coat station option and washer/dryer connections and optional base cabinets 2 additional bedrooms on first floor with added window options and walk-in closets; hallway access to bathroom with tub/shower combination and linen closet Second floor with 2 additional bedrooms, bonus room and full bathroom with linen closet Multiple garage layout options with optional pedestrian door Front door with optional transom window and full covered porch option
Special offer
from $499,900
Buildable plan: Bladen, Tucker Hill Farm, Grimesland, NC 27837
5beds
3,107sqft
Single Family Residence
Built in 2025
-- sqft lot
$500,100 Zestimate®
$161/sqft
$-- HOA
Buildable plan
This is a floor plan you could choose to build within this community.
View move-in ready homesWhat's special
Bonus roomCoffered ceilingTray ceilingFull covered porchWainscoting detailSeparate showerBreakfast area
- 14 |
- 1 |
Travel times
Schedule tour
Select a date
Facts & features
Interior
Bedrooms & bathrooms
- Bedrooms: 5
- Bathrooms: 3
- Full bathrooms: 3
Heating
- Electric, Wall Furnace
Cooling
- Central Air
Interior area
- Total interior livable area: 3,107 sqft
Video & virtual tour
Property
Parking
- Total spaces: 2
- Parking features: Garage
- Garage spaces: 2
Features
- Levels: 1.0
- Stories: 1
Construction
Type & style
- Home type: SingleFamily
- Property subtype: Single Family Residence
Condition
- New Construction
- New construction: Yes
Details
- Builder name: Caviness & Cates
Community & HOA
Community
- Subdivision: Tucker Hill Farm
HOA
- Has HOA: Yes
Location
- Region: Grimesland
Financial & listing details
- Price per square foot: $161/sqft
- Date on market: 7/25/2025
About the community
Discover the charm of Tucker Hill Farm, a private community where modern living meets country tranquility! Nestled just off Tucker Road, this exclusive enclave of only 55 homes offers spacious homesites—some spanning over an acre—giving you room to breathe while staying just 15 minutes from the vibrant shopping, dining, and entertainment of Uptown Greenville. Here, you'll find expertly designed home plans, superior craftsmanship, and the quality you expect—all backed by the signature Caviness & Cates 1-2-10 year in-house warranty. Escape the hustle and bustle without sacrificing convenience—Tucker Hill Farm is waiting to welcome you home!
$7,500 + Blinds + Fridge!
*Up to $7,500 Toward Closing Costs or Rate Buydown with Builders Preferred Lender + Faux-Wood Blinds and Refrigerator. Subject to change. Available on select inventory homes. Conditions Apply. See a sales representative for complete details.Source: Caviness & Cates

