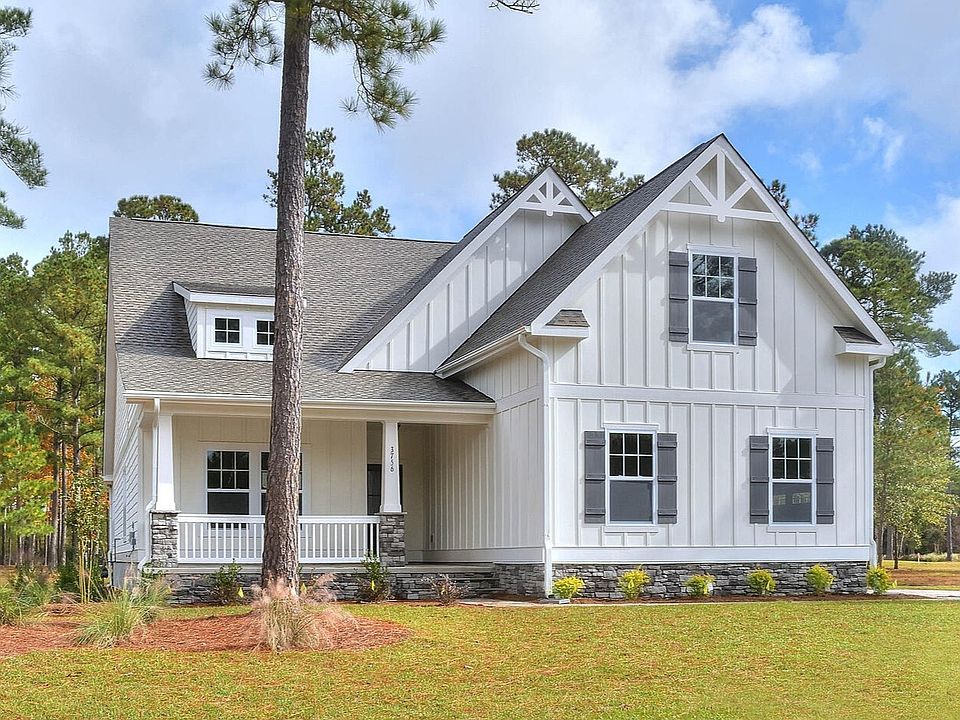Discover The Bayside, a versatile floorplan ranging in size from 1,680 to 3,076 square feet, accommodating 3 to 5 Bedrooms and 2 to 4 Bathrooms to cater to diverse family needs. This floorplan provides ample space for comfortable living, ideal for smaller or larger families alike. On the First Floor, The Bayside welcomes you with Bedroom 3 positioned on the left as you enter the front door. Moving further into the home, you'll find a spacious Great Room with the option to include a cozy Fireplace. As you continue, a generous Dining Area opens up, leading to a beautiful L-shaped Kitchen with an island, perfect for family gatherings. The First Floor also boasts a sizable Primary Suite with a spacious Primary Bathroom and a large walk-in closet. The Bayside plan is completed with Bedroom 2, another bathroom, and a separate Laundry Room, ensuring convenience and comfort.
For those who desire additional space and flexibility, consider adding the Optional Bonus Room on the Second Floor. This option allows you to create a Bonus Room, add another Bathroom, or even incorporate an extra Bedroom, tailoring the Bayside to your specific needs and preferences. Make The Bayside your perfect space to call home by customizing it to suit your lifestyle and family dynamics.
from $335,100
Buildable plan: Bayside, True Homes On Your Lot - St. James Plantation, Southport, NC 28461
3beds
1,680sqft
Single Family Residence
Built in 2025
-- sqft lot
$-- Zestimate®
$199/sqft
$-- HOA
Buildable plan
This is a floor plan you could choose to build within this community.
View move-in ready homesWhat's special
Cozy fireplaceBeautiful l-shaped kitchenSeparate laundry roomLarge walk-in closetSizable primary suiteSpacious primary bathroomSpacious great room
Call: (910) 543-2350
- 177 |
- 4 |
Travel times
Schedule tour
Select your preferred tour type — either in-person or real-time video tour — then discuss available options with the builder representative you're connected with.
Facts & features
Interior
Bedrooms & bathrooms
- Bedrooms: 3
- Bathrooms: 2
- Full bathrooms: 2
Interior area
- Total interior livable area: 1,680 sqft
Video & virtual tour
Property
Features
- Levels: 1.0
- Stories: 1
Construction
Type & style
- Home type: SingleFamily
- Property subtype: Single Family Residence
Condition
- New Construction
- New construction: Yes
Details
- Builder name: True Homes
Community & HOA
Community
- Subdivision: True Homes On Your Lot - St. James Plantation
Location
- Region: Southport
Financial & listing details
- Price per square foot: $199/sqft
- Date on market: 8/7/2025
About the community
DISCLAIMER: Prices shown are for base models only and do not include the cost of the lot, design features, premium upgrades, or any additional customizations. Final pricing may vary based on individual choices and site conditions. Please contact us for detailed pricing and further information.
What Is OYL?: Choose from over 200 floorplans to build On Your Lot while enhancing your home in unique ways with selections at our Design Studio. Whether on an infill lot in the heart of a major city or acreage in a rural area; the choice is yours!
Our Designs: Everyone's vision of their home is different. That's why True Homes offers hundreds of options to make your home truly yours. From floorplans, elevations, structural features, finishes, and more, the process is all about U.
True Turn-Key Building: Whether you're looking to build a forever home or a duplex/triplex as an investment, True Homes can be your partner in success. We provide turn-key solutions, including demolition, site work, and a team of third party partners to make True Homes On Your Lot your one-stop-shop.
On Your Lot Financing: Our clients will qualify for a Construction-to-Permanent (CP) loan to build their dream home. Allow our preferred lenders to show you the most cost-effective way to build your home, including interest-only payments during construction.
Source: True Homes

