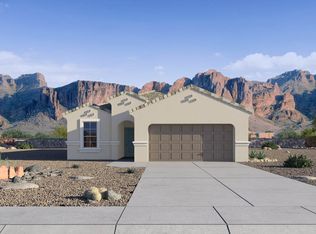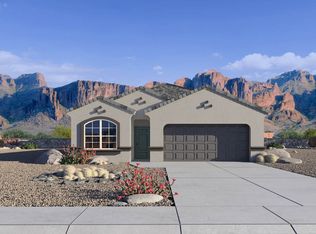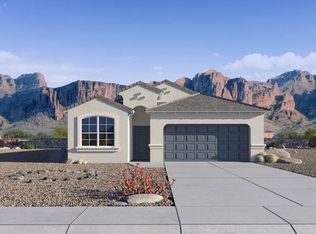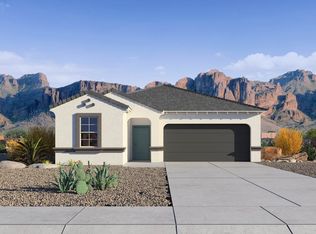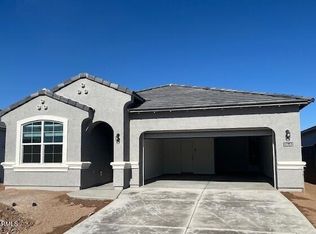Buildable plan: Dove, Trouvaille, Tolleson, AZ 85353
Buildable plan
This is a floor plan you could choose to build within this community.
View move-in ready homesWhat's special
- 25 |
- 0 |
Travel times
Schedule tour
Select your preferred tour type — either in-person or real-time video tour — then discuss available options with the builder representative you're connected with.
Facts & features
Interior
Bedrooms & bathrooms
- Bedrooms: 3
- Bathrooms: 2
- Full bathrooms: 2
Interior area
- Total interior livable area: 1,601 sqft
Property
Parking
- Total spaces: 3
- Parking features: Garage
- Garage spaces: 3
Features
- Levels: 1.0
- Stories: 1
Construction
Type & style
- Home type: SingleFamily
- Property subtype: Single Family Residence
Condition
- New Construction
- New construction: Yes
Details
- Builder name: D.R. Horton
Community & HOA
Community
- Subdivision: Trouvaille
Location
- Region: Tolleson
Financial & listing details
- Price per square foot: $269/sqft
- Date on market: 12/24/2025
About the community
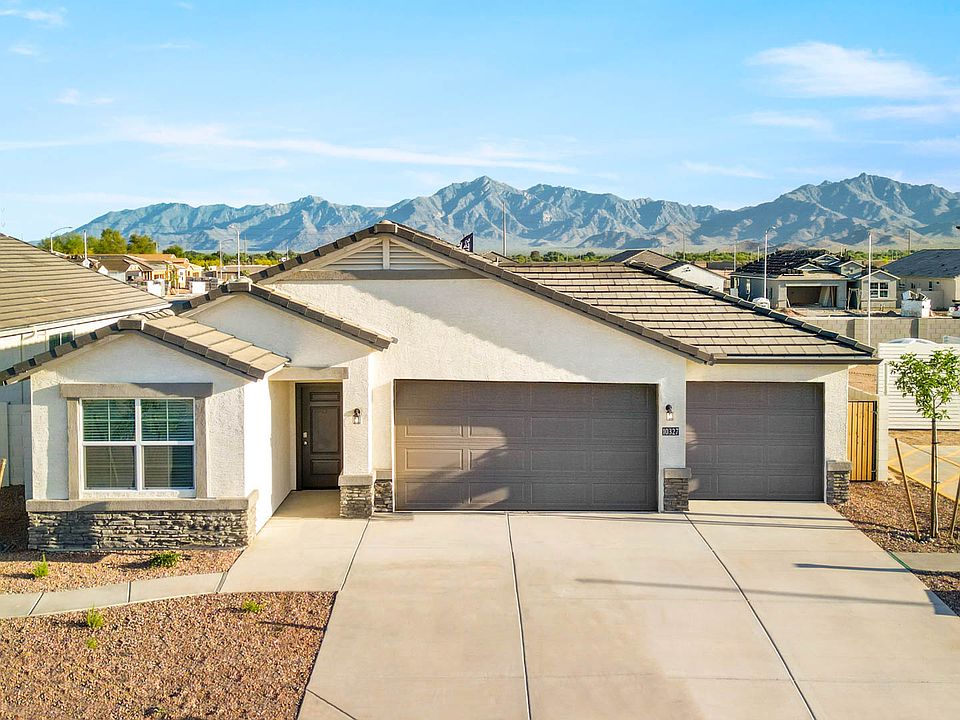
Source: DR Horton
5 homes in this community
Available homes
| Listing | Price | Bed / bath | Status |
|---|---|---|---|
| 10554 W Spencer Run | $419,990 | 3 bed / 2 bath | Pending |
| 4912 S 106th Ln | $419,990 | 3 bed / 2 bath | Pending |
| 10628 W Spencer Run | $429,990 | 3 bed / 2 bath | Pending |
| 10510 W Spencer Run | $439,990 | 4 bed / 2 bath | Pending |
| 4924 S 106th Ln | $439,990 | 4 bed / 2 bath | Pending |
Source: DR Horton
Contact builder

By pressing Contact builder, you agree that Zillow Group and other real estate professionals may call/text you about your inquiry, which may involve use of automated means and prerecorded/artificial voices and applies even if you are registered on a national or state Do Not Call list. You don't need to consent as a condition of buying any property, goods, or services. Message/data rates may apply. You also agree to our Terms of Use.
Learn how to advertise your homesEstimated market value
Not available
Estimated sales range
Not available
$2,248/mo
Price history
| Date | Event | Price |
|---|---|---|
| 9/23/2025 | Price change | $430,490+0.3%$269/sqft |
Source: | ||
| 8/30/2025 | Price change | $428,990+0.4%$268/sqft |
Source: | ||
| 7/3/2025 | Price change | $427,490-1.2%$267/sqft |
Source: | ||
| 7/1/2025 | Price change | $432,490+0.7%$270/sqft |
Source: | ||
| 5/4/2025 | Price change | $429,490+0.4%$268/sqft |
Source: | ||
Public tax history
Monthly payment
Neighborhood: 85353
Nearby schools
GreatSchools rating
- 3/10Tres Rios Elementary SchoolGrades: K-8Distance: 0.4 mi
- 6/10La Joya Community High SchoolGrades: 9-12Distance: 2 mi
- 4/10Country Place Elementary SchoolGrades: K-8Distance: 0.8 mi
