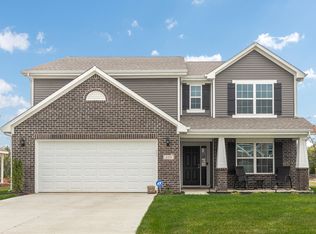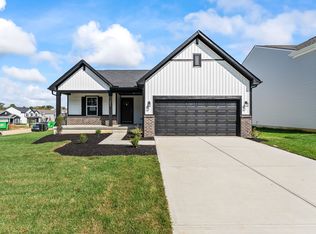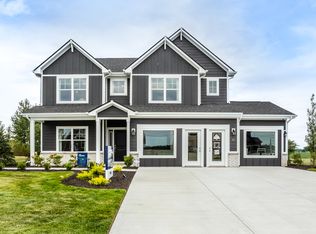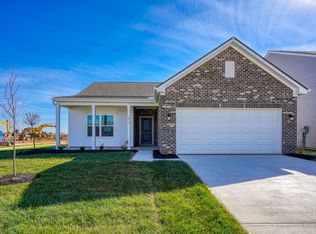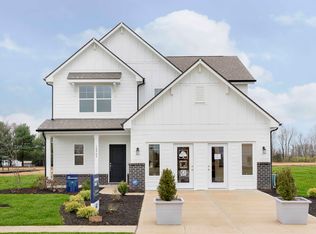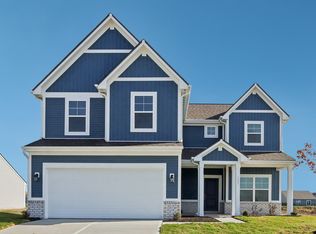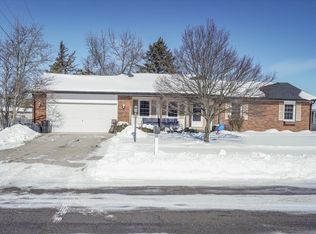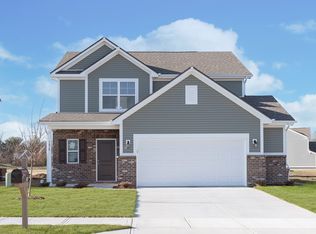Buildable plan: Chestnut, Trotters Pointe, Washington Court House, OH 43160
Buildable plan
This is a floor plan you could choose to build within this community.
View move-in ready homesWhat's special
- 56 |
- 1 |
Travel times
Schedule tour
Select your preferred tour type — either in-person or real-time video tour — then discuss available options with the builder representative you're connected with.
Facts & features
Interior
Bedrooms & bathrooms
- Bedrooms: 3
- Bathrooms: 2
- Full bathrooms: 2
Heating
- Heat Pump
Cooling
- Central Air
Interior area
- Total interior livable area: 1,801 sqft
Video & virtual tour
Property
Parking
- Parking features: Attached
- Has attached garage: Yes
Features
- Levels: 1.0
- Stories: 1
Construction
Type & style
- Home type: SingleFamily
- Property subtype: Single Family Residence
Condition
- New Construction
- New construction: Yes
Details
- Builder name: Arbor Homes
Community & HOA
Community
- Subdivision: Trotters Pointe
Location
- Region: Washington Court House
Financial & listing details
- Price per square foot: $166/sqft
- Date on market: 12/27/2025
About the community
Source: Arbor Homes
9 homes in this community
Available homes
| Listing | Price | Bed / bath | Status |
|---|---|---|---|
| 1181 Andrick Dr | $389,990 | 4 bed / 3 bath | Available |
| 753 Bishop Pl | $345,990 | 4 bed / 3 bath | Available April 2026 |
| 1118 Andrick Dr | $324,831 | 3 bed / 2 bath | Available March 2027 |
Available lots
| Listing | Price | Bed / bath | Status |
|---|---|---|---|
| 1094 Andrick Dr | $273,990+ | 3 bed / 2 bath | Customizable |
| 1102 Andrick Dr | $273,990+ | 3 bed / 2 bath | Customizable |
| 1258 Andrick Dr | $273,990+ | 3 bed / 2 bath | Customizable |
| 1182 Andrick Dr | $298,990+ | 3 bed / 2 bath | Customizable |
| 1252 Andrick Dr | $339,990+ | 4 bed / 3 bath | Customizable |
| 1162 Andrick Dr | $340,990+ | 4 bed / 3 bath | Customizable |
Source: Arbor Homes
Contact builder

By pressing Contact builder, you agree that Zillow Group and other real estate professionals may call/text you about your inquiry, which may involve use of automated means and prerecorded/artificial voices and applies even if you are registered on a national or state Do Not Call list. You don't need to consent as a condition of buying any property, goods, or services. Message/data rates may apply. You also agree to our Terms of Use.
Learn how to advertise your homesEstimated market value
Not available
Estimated sales range
Not available
$2,481/mo
Price history
| Date | Event | Price |
|---|---|---|
| 7/25/2025 | Price change | $298,990+0.7%$166/sqft |
Source: | ||
| 6/17/2025 | Price change | $296,990+0.7%$165/sqft |
Source: | ||
| 1/5/2024 | Price change | $294,990+3.9%$164/sqft |
Source: | ||
| 12/22/2023 | Listed for sale | $283,990$158/sqft |
Source: | ||
Public tax history
Monthly payment
Neighborhood: 43160
Nearby schools
GreatSchools rating
- 6/10Miami Trace Elementary SchoolGrades: PK-5Distance: 4.5 mi
- 5/10Miami Trace Middle SchoolGrades: 6-8Distance: 6.3 mi
- 4/10Miami Trace High SchoolGrades: 9-12Distance: 4 mi
