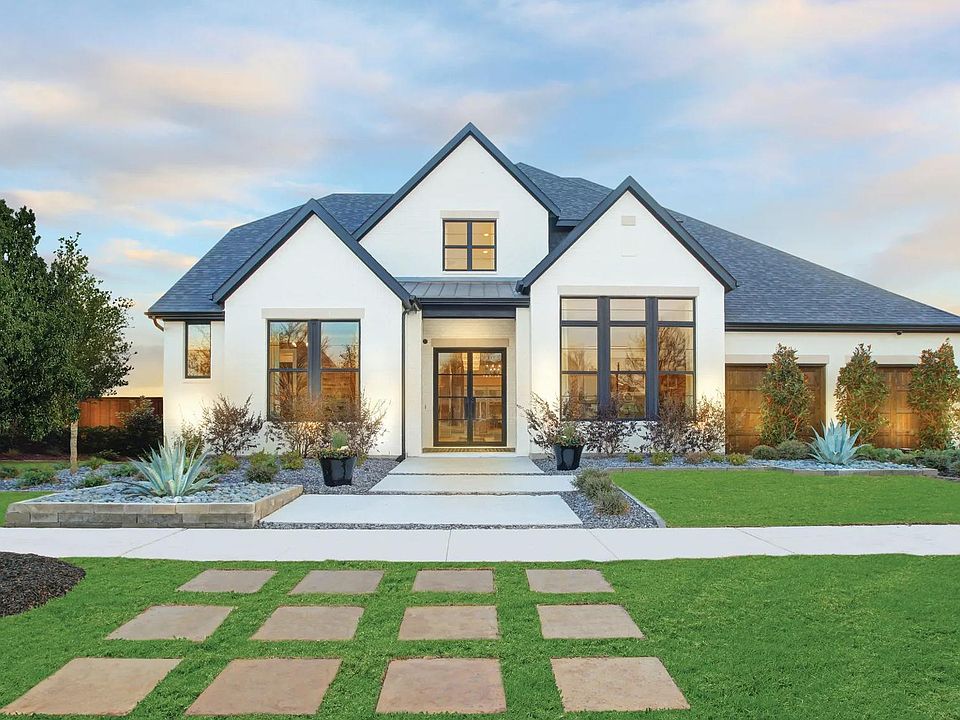Building on the features of the Brookdale, the Brookdale II's expanded owner's suite is a relaxing oasis. The bath includes a deluxe walk-in shower, garden tub and dual vanities. The walk-in closet can only be described as massive. Other fabulous features of the home include a private study, relaxing outdoor living area with optional fireplace and a beautiful open living area, plus three additional bedrooms.
from $1,163,900
Buildable plan: BROOKDALE II, Trophy Club, Trophy Club, TX 76262
4beds
3,541sqft
Single Family Residence
Built in 2025
-- sqft lot
$-- Zestimate®
$329/sqft
$-- HOA
Buildable plan
This is a floor plan you could choose to build within this community.
View move-in ready homesWhat's special
Optional fireplaceDeluxe walk-in showerPrivate studyAdditional bedroomsDual vanitiesGarden tub
Call: (940) 242-3351
- 131 |
- 9 |
Travel times
Schedule tour
Select your preferred tour type — either in-person or real-time video tour — then discuss available options with the builder representative you're connected with.
Facts & features
Interior
Bedrooms & bathrooms
- Bedrooms: 4
- Bathrooms: 4
- Full bathrooms: 4
Interior area
- Total interior livable area: 3,541 sqft
Video & virtual tour
Property
Parking
- Total spaces: 3
- Parking features: Garage
- Garage spaces: 3
Features
- Levels: 2.0
- Stories: 2
Construction
Type & style
- Home type: SingleFamily
- Property subtype: Single Family Residence
Condition
- New Construction
- New construction: Yes
Details
- Builder name: Drees Custom Homes
Community & HOA
Community
- Subdivision: Trophy Club
HOA
- Has HOA: Yes
Location
- Region: Trophy Club
Financial & listing details
- Price per square foot: $329/sqft
- Date on market: 7/9/2025
About the community
Don't miss this exclusive opportunity to build new in Trophy Club at the exciting custom home community of Trophy Club Estates! Centrally located in the metroplex and near DFW Airport, this new home community is within impressive Northwest ISD and near Byron Nelson Golf Club. Call this highly-anticipated community yours by learning more about Trophy Club Estates today!
Source: Drees Homes

