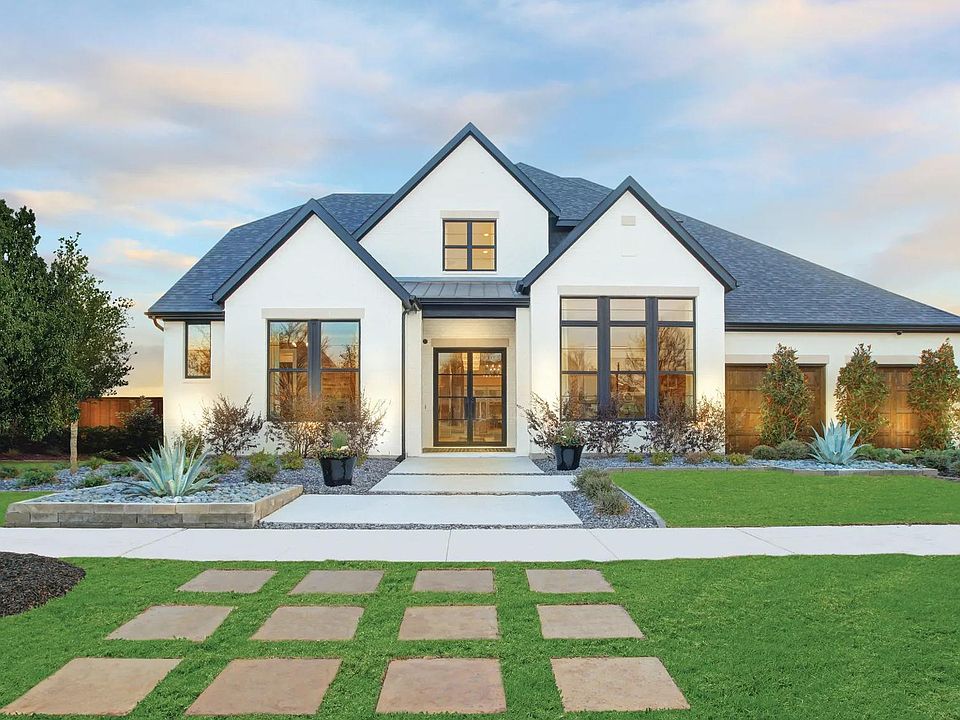The vaulted ceilings and more traditional layout of this floor plan give the Brinkley the feeling of an English hunting lodge. Upon entry a gently curving staircase accents the foyer while an arched hallway leads to the study and a guest/bedroom suite. A wine cellar and butler's pantry provide additional access from the elegant dining room to the "living triangle" of the family room, kitchen, and breakfast room, with an optional covered porch for outdoor living. Fireplace and kitchen island features balance and anchor this generous open space. A barrel vaulted ceiling in the main-floor owner's suite gives it a palatial and romantic feeling, especially in the spa-like bath. Upstairs are three spacious bedrooms -- all with walk-in closets, a gameroom, and an optional media room.
New construction
from $1,309,900
Buildable plan: BRINKLEY, Trophy Club, Trophy Club, TX 76262
4beds
4,210sqft
Single Family Residence
Built in 2025
-- sqft lot
$-- Zestimate®
$311/sqft
$-- HOA
Buildable plan
This is a floor plan you could choose to build within this community.
View move-in ready homesWhat's special
Traditional layoutWine cellarSpacious bedroomsArched hallwayLiving triangleElegant dining roomBarrel vaulted ceiling
Call: (940) 242-3351
- 142 |
- 5 |
Travel times
Schedule tour
Select your preferred tour type — either in-person or real-time video tour — then discuss available options with the builder representative you're connected with.
Facts & features
Interior
Bedrooms & bathrooms
- Bedrooms: 4
- Bathrooms: 5
- Full bathrooms: 4
- 1/2 bathrooms: 1
Features
- Has fireplace: Yes
Interior area
- Total interior livable area: 4,210 sqft
Video & virtual tour
Property
Parking
- Total spaces: 3
- Parking features: Garage
- Garage spaces: 3
Features
- Levels: 2.0
- Stories: 2
Construction
Type & style
- Home type: SingleFamily
- Property subtype: Single Family Residence
Condition
- New Construction
- New construction: Yes
Details
- Builder name: Drees Custom Homes
Community & HOA
Community
- Subdivision: Trophy Club
HOA
- Has HOA: Yes
Location
- Region: Trophy Club
Financial & listing details
- Price per square foot: $311/sqft
- Date on market: 7/19/2025
About the community
Don't miss this exclusive opportunity to build new in Trophy Club at the exciting custom home community of Trophy Club Estates! Centrally located in the metroplex and near DFW Airport, this new home community is within impressive Northwest ISD and near Byron Nelson Golf Club. Call this highly-anticipated community yours by learning more about Trophy Club Estates today!
Source: Drees Homes

