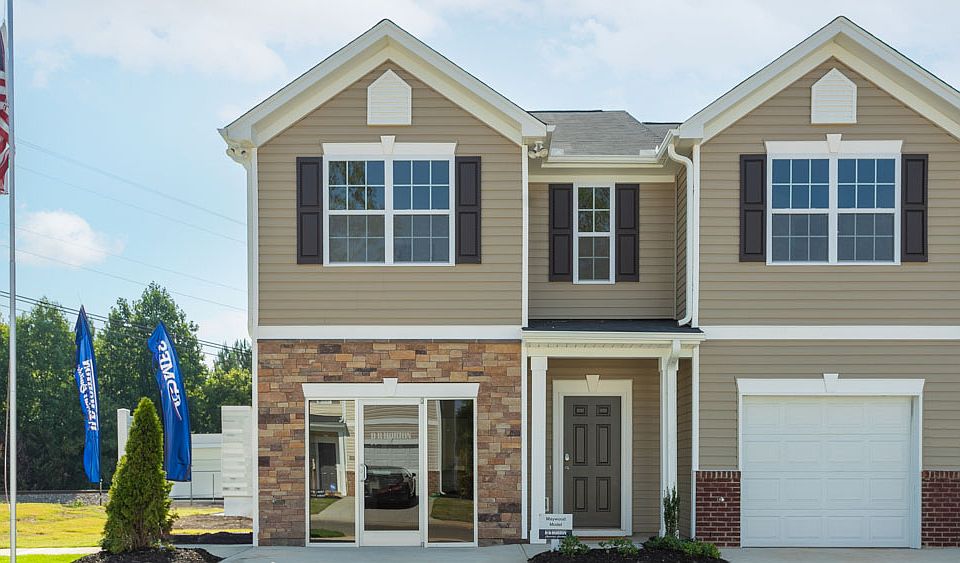The Newton is one of our two-story townhome floorplans featured at Trinity Townes in Trinity, North Carolina. This townhome offers 1,416 sq. ft. of living space, 2 bedrooms, 2.5 bathrooms, and a 1-car garage.
Upon entering the home, you're greeted by the spacious family room that leads into the dining area and fully functional kitchen, creating an open and airy feel. The kitchen is equipped with a walk-in pantry, stainless steel appliances, and plenty of cabinet storage. A powder room is featured on the first floor and 2 full baths are on the second.
Elevating up to the second floor you will find the laundry closet and your primary bedroom which boasts a walk-in closet, walk-in shower, and dual vanities. The secondary bedroom with ample lighting and a spacious closet is situated just past the full bathroom and completes the Newton floorplan.
With its thoughtful design, spacious layout, and modern conveniences, the Newton is the ideal place to call home at Trinity Townes. Contact us today to schedule a tour!
New construction
from $245,990
Buildable plan: Newton, Trinity Townes, Trinity, NC 27370
3beds
1,416sqft
Townhouse
Built in 2025
-- sqft lot
$-- Zestimate®
$174/sqft
$-- HOA
Buildable plan
This is a floor plan you could choose to build within this community.
View move-in ready homes- 64 |
- 5 |
Travel times
Schedule tour
Select your preferred tour type — either in-person or real-time video tour — then discuss available options with the builder representative you're connected with.
Select a date
Facts & features
Interior
Bedrooms & bathrooms
- Bedrooms: 3
- Bathrooms: 3
- Full bathrooms: 2
- 1/2 bathrooms: 1
Interior area
- Total interior livable area: 1,416 sqft
Property
Parking
- Total spaces: 1
- Parking features: Garage
- Garage spaces: 1
Features
- Levels: 2.0
- Stories: 2
Construction
Type & style
- Home type: Townhouse
- Property subtype: Townhouse
Condition
- New Construction
- New construction: Yes
Details
- Builder name: D.R. Horton
Community & HOA
Community
- Subdivision: Trinity Townes
Location
- Region: Trinity
Financial & listing details
- Price per square foot: $174/sqft
- Date on market: 7/18/2025
About the community
Welcome to Trinity Townes, our newest townhome community in the heart of Trinity, North Carolina. These thoughtfully designed townhomes offer 2 floorplans of spacious two-story townhomes, ranging from 1,416 sq ft - 1,429 sq ft, including 3 bedrooms, 2.5 bathrooms, and a single-car garage.
As you step inside one of our townhomes, prepare to be captivated by the attention to detail and high-quality finishes throughout. The kitchen, a chef's dream, boasts beautiful shaker-style cabinets, granite countertops, a ceramic tile backsplash, stainless steel appliances, and spacious kitchen islands. The open floorplan designs are perfect for entertaining, while the LED lighting adds a modern touch and creates a warm, inviting ambiance. The exterior schemes and elevations of our homes were carefully designed to create a beautiful streetscape that you'll be proud to call home.
At Trinity Townes, we understand the importance of modern living. That's why each home is equipped with smart home technology, keeping you connected with the people and place you value most. Whether adjusting the temperature or turning on the lights, managing your home has never been easier.
Look no further for the perfect location. Residents have the advantage of a central location with quick access to Greensboro, High Point, and Winston-Salem. Trinity Townes offers unparalleled convenience to nearby esteemed educational facilities: Trinity Elementary School, 0.3 miles away. Archdale Middle School, 1.8 miles away and Trinity High School 0.9 miles away. This community is ideally located 6.9 miles from the esteemed college High Point University with an abundance of dining, shopping, and entertainment surrounding it. Golfers can tee up or dine at the Colonial Country Club, just 5.6 miles away. Groceries are easily accessible with Food Lion just 2.6 miles away. Travelers will have access to Piedmont Triad International Airport 24.6 miles away. And for residents' peace of mind, access to healthcare serv
Source: DR Horton

