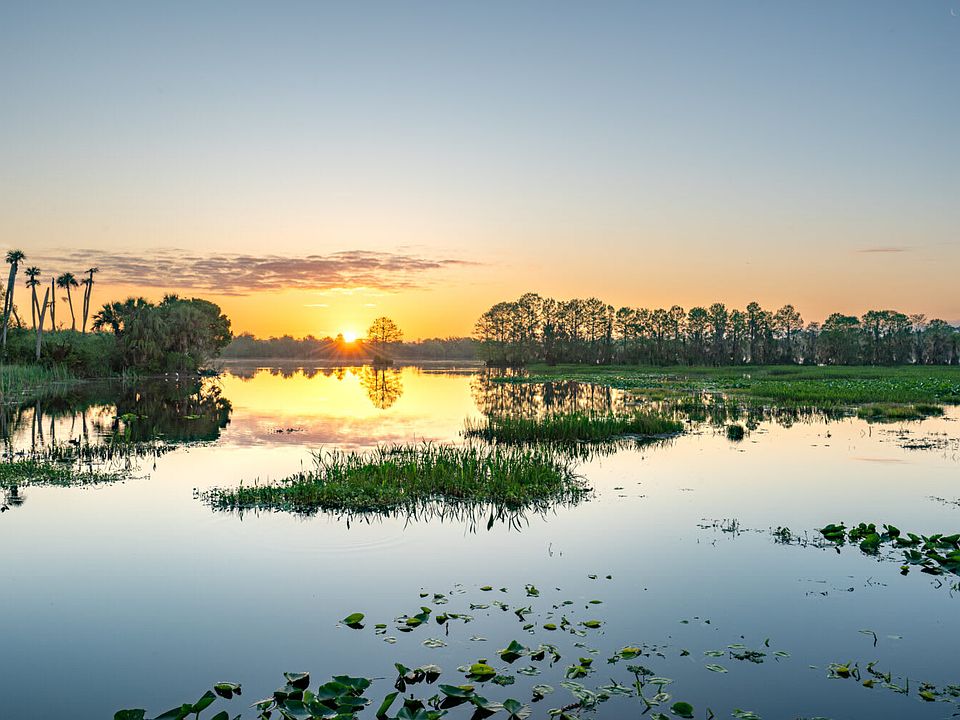Discover choices on choices in the Magnolia-a two-story floor plan offering optional three-car garages, media rooms, extended lanais and additional secondary bedrooms. Spread across 2,560 square feet, Magnolia introduces exceptional kitchens with central islands and generous walk-in pantries, in addition to private guest suites, perfect for multigenerational arrangements.
from $439,990
Buildable plan: Magnolia, Trinity Gardens, Deland, FL 32720
4beds
2,560sqft
Single Family Residence
Built in 2025
-- sqft lot
$440,000 Zestimate®
$172/sqft
$-- HOA
Buildable plan
This is a floor plan you could choose to build within this community.
View move-in ready homesWhat's special
Extended lanaisOptional three-car garagesAdditional secondary bedroomsCentral islandsMedia roomsGenerous walk-in pantriesPrivate guest suites
Call: (386) 999-3353
- 77 |
- 0 |
Travel times
Schedule tour
Select your preferred tour type — either in-person or real-time video tour — then discuss available options with the builder representative you're connected with.
Facts & features
Interior
Bedrooms & bathrooms
- Bedrooms: 4
- Bathrooms: 4
- Full bathrooms: 3
- 1/2 bathrooms: 1
Interior area
- Total interior livable area: 2,560 sqft
Video & virtual tour
Property
Parking
- Total spaces: 3
- Parking features: Garage
- Garage spaces: 3
Features
- Levels: 2.0
- Stories: 2
Construction
Type & style
- Home type: SingleFamily
- Property subtype: Single Family Residence
Condition
- New Construction
- New construction: Yes
Details
- Builder name: Landsea Homes
Community & HOA
Community
- Subdivision: Trinity Gardens
Location
- Region: Deland
Financial & listing details
- Price per square foot: $172/sqft
- Date on market: 9/13/2025
About the community
Schedule your appointment to visit Trinity Gardens today!
Trinity Gardens by Landsea Homes - Larger Homes, Premium Lots, Resort-Style Living - All at Exceptional Value.
This brand-new single-family home community in East DeLand offers the largest and most flexible floor plans in the area-with options up to 7 bedrooms and 4,400+ sq. ft. Perfectly situated just minutes from I-4 and a short drive to Downtown DeLand, Trinity Gardens blends big living with unmatched convenience.
Homes Designed for More
Homes on oversized homesites, give you extra privacy and room to grow-whether that's a pool, garden, or outdoor retreat. Inside, you'll enjoy modern smart-home automation to energy-efficient details, so you can live expansively and efficiently.
Lifestyle & Amenities
Life here comes with built-in leisure. A resort-style pool with cabana invites relaxation, while scenic walking trails make morning jogs and evening strolls a daily delight. Families love the dedicated playground, and pet owners appreciate the community dog park-a space designed for every member of the family.
Style, Craftsmanship & Value
With eight unique floor plans, thoughtfully designed open layouts, and finishes that balance style with function, Trinity Gardens delivers a home that fits your life today-and adapts for tomorrow. Backed by Landsea's proven craftsmanship and market momentum, this is your chance to own a home that truly checks every box.
Source: Landsea Holdings Corp.

