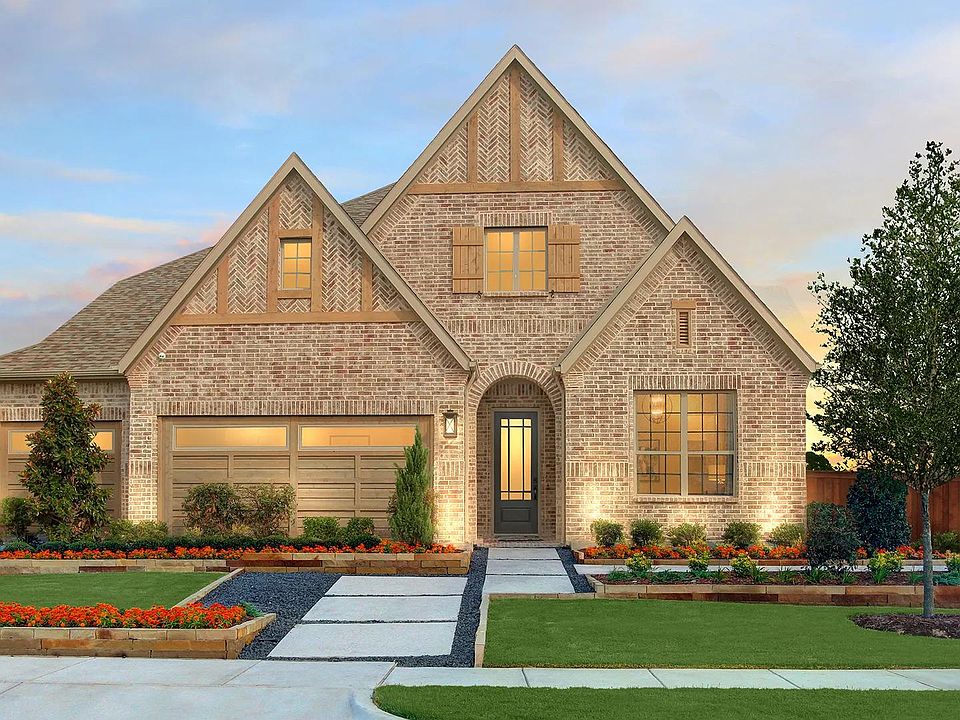The arches and curves of the entryways and staircase make the Brendan feel especially warm and welcoming. An open study and dining room lie just off the kitchen which comes with an ample serving island, custom cabinetry, and built-in home office. An inviting corner fireplace grounds and centers the family room with its vaulted ceiling and openness to the kitchen. You can opt for extended outdoor living with a covered porch, if you like. Two spacious bedroom suites lie on the first-floor, both with generous walk-in closets. The owner's suite comes with a spa-like bath including a garden tub and glass walk-in shower room. The upstairs opens into a common area/gameroom with two comfortable bedrooms flanking one side and an optional media room on the other.
from $702,900
Buildable plan: BRENDAN, Trinity Falls 60, McKinney, TX 75071
4beds
3,128sqft
Single Family Residence
Built in 2025
-- sqft lot
$-- Zestimate®
$225/sqft
$-- HOA
Buildable plan
This is a floor plan you could choose to build within this community.
View move-in ready homesWhat's special
Inviting corner fireplaceBuilt-in home officeSpacious bedroom suitesComfortable bedroomsAmple serving islandVaulted ceilingGlass walk-in shower room
Call: (903) 587-5415
- 25 |
- 7 |
Travel times
Schedule tour
Select your preferred tour type — either in-person or real-time video tour — then discuss available options with the builder representative you're connected with.
Facts & features
Interior
Bedrooms & bathrooms
- Bedrooms: 4
- Bathrooms: 3
- Full bathrooms: 3
Features
- Has fireplace: Yes
Interior area
- Total interior livable area: 3,128 sqft
Video & virtual tour
Property
Parking
- Total spaces: 2
- Parking features: Garage
- Garage spaces: 2
Features
- Levels: 2.0
- Stories: 2
Construction
Type & style
- Home type: SingleFamily
- Property subtype: Single Family Residence
Condition
- New Construction
- New construction: Yes
Details
- Builder name: Drees Custom Homes
Community & HOA
Community
- Subdivision: Trinity Falls 60
HOA
- Has HOA: Yes
Location
- Region: Mckinney
Financial & listing details
- Price per square foot: $225/sqft
- Date on market: 6/19/2025
About the community
Situated on the banks of the Trinity River, Trinity Falls is a 2,000-acre master planned community just northwest of McKinney, Texas. Enjoy a wide selection of homes, unique and plentiful amenities, fun community events, miles of hike-and-bike trails and more than 450 acres of open space, all just a short drive from historic downtown McKinney. In addition to exploring the parks, lakes and trails, you'll have outdoor fun at The Club with its beach-entry pool, splash pad, grilling area, trike track and playground. On cooler evenings, you can relax with neighbors around a warm fireplace at the pavilion. Old Joe Dog Park also provides canine fun in the sun! The newest amenity, the Lodge, offers an event space including a catering kitchen, co-working areas, a fitness room, pool and event lawn.
Source: Drees Homes

